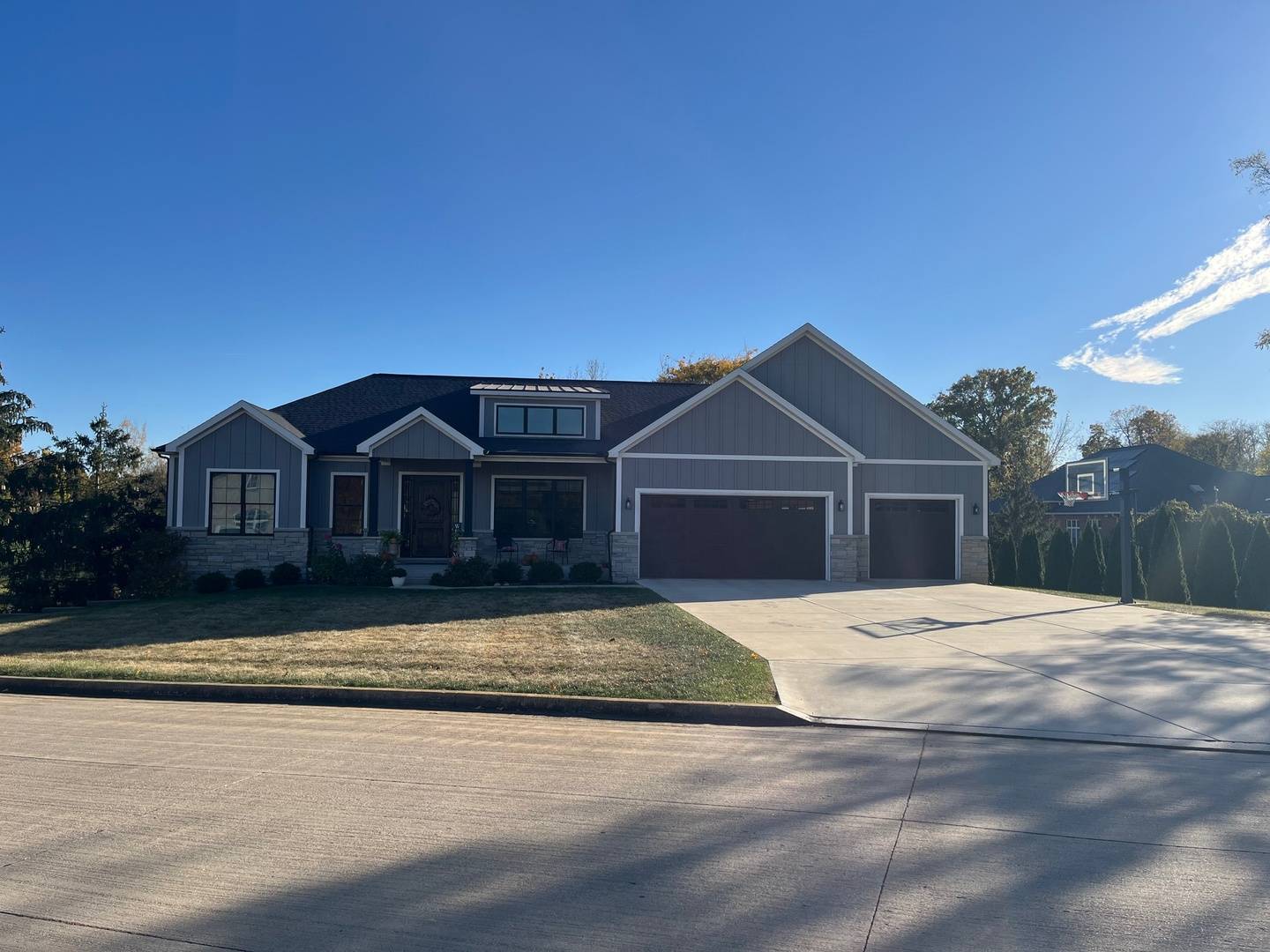For more information regarding the value of a property, please contact us for a free consultation.
Key Details
Sold Price $925,000
Property Type Single Family Home
Sub Type Detached Single
Listing Status Sold
Purchase Type For Sale
Square Footage 5,168 sqft
Price per Sqft $178
Subdivision Sherwood Lake
MLS Listing ID 12196133
Sold Date 06/30/25
Style Ranch
Bedrooms 5
Full Baths 3
Half Baths 1
HOA Fees $50/ann
Year Built 2020
Annual Tax Amount $11,716
Tax Year 2021
Lot Dimensions 144 X 184
Property Sub-Type Detached Single
Property Description
Discover the beautifully designed home at 19701 Josarah Ct, nestled in the charming Sherwood Lake Subdivision. This house presents an impressive 5,200 square feet of living space, offering comfortable and stylish family living in the highly regarded Tri-Valley School district. The heart of the home is the gourmet kitchen, which features durable quartz countertops and a large island perfect for both casual dining and enjoyment. The kitchen space is practical and well-suited for various culinary activities. The open floor concept with 10 foot ceilings, extends into the living room, creating a seamless flow for gatherings and relaxation. This property boasts five generously sized bedrooms, including a substantial primary suite designed for style and comfort. Accompanying the bedrooms are 3 full bathrooms, each thoughtfully laid out to accommodate family and guests with ease. Step outside onto the main level deck to enjoy picturesque views overlooking Sherwood Lake, ideal for unwinding after a long day. Additional outdoor space can be accessed from the walk-out basement, providing a perfect transition between indoor and outdoor living. The basement is a standout feature, offering 10 foot ceiling walk-out design, a specialized golf setup, and a wet bar, making it an excellent spot for entertaining. For movie enthusiasts, there is also a theater room, which offers the flexibility to be transformed into a fitness area if desired. This property delivers a balance of practical features and luxurious touches, making it an ideal choice for potential buyers seeking a welcoming home in Bloomington.
Location
State IL
County Mclean
Community Lake
Rooms
Basement Finished, Full, Walk-Out Access
Interior
Interior Features Wet Bar, 1st Floor Bedroom, 1st Floor Full Bath, Built-in Features, Walk-In Closet(s), High Ceilings, Beamed Ceilings, Special Millwork
Heating Natural Gas
Cooling Central Air
Flooring Hardwood
Fireplaces Number 1
Fireplace Y
Appliance Dishwasher, High End Refrigerator, Bar Fridge, Stainless Steel Appliance(s), Wine Refrigerator, Range Hood
Laundry Main Level, Gas Dryer Hookup, Sink
Exterior
Garage Spaces 3.0
View Y/N true
Roof Type Asphalt
Building
Story 1 Story
Foundation Concrete Perimeter
Sewer Septic Tank
Water Shared Well
Structure Type Vinyl Siding,Brick,Stone,Other
New Construction false
Schools
Elementary Schools Tri-Valley Elementary School
Middle Schools Tri-Valley Junior High School
High Schools Tri-Valley Junior High School
School District 3, 3, 3
Others
HOA Fee Include None
Ownership Fee Simple w/ HO Assn.
Special Listing Condition None
Read Less Info
Want to know what your home might be worth? Contact us for a FREE valuation!

Our team is ready to help you sell your home for the highest possible price ASAP
© 2025 Listings courtesy of MRED as distributed by MLS GRID. All Rights Reserved.
Bought with Kendra Keck • BHHS Central Illinois, REALTORS



