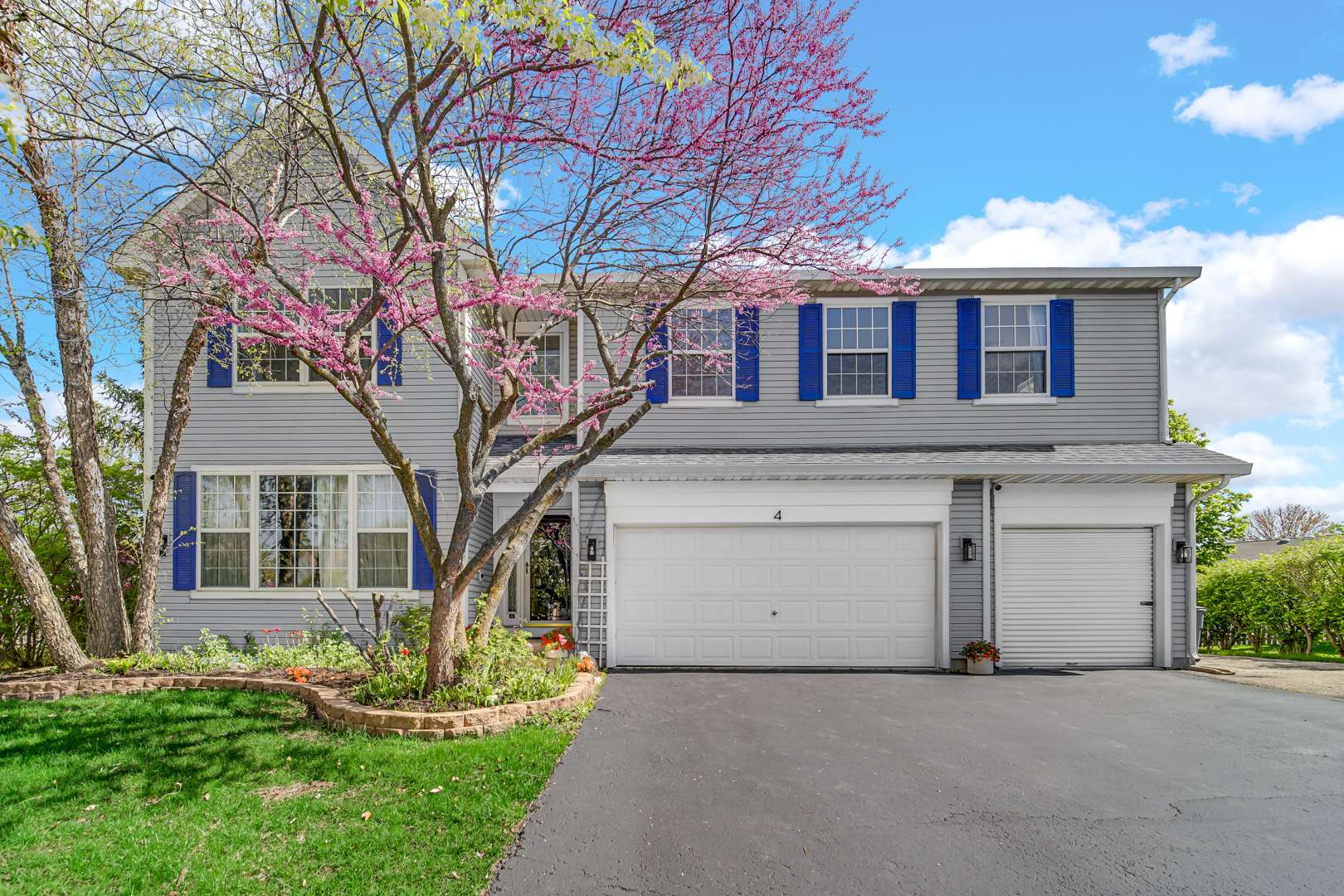For more information regarding the value of a property, please contact us for a free consultation.
Key Details
Sold Price $512,000
Property Type Single Family Home
Sub Type Detached Single
Listing Status Sold
Purchase Type For Sale
Square Footage 4,400 sqft
Price per Sqft $116
Subdivision Royal Hill
MLS Listing ID 12333265
Sold Date 06/27/25
Style Contemporary
Bedrooms 5
Full Baths 4
Year Built 1997
Annual Tax Amount $11,440
Tax Year 2023
Lot Size 0.600 Acres
Lot Dimensions 26313
Property Sub-Type Detached Single
Property Description
Located in a cul-de-sac, this spacious two-story home offers the perfect blend of comfort, functionality, and room to grow. Situated on nearly half an acre, the property features a great yard for family gatherings. Upstairs, you'll find four generously sized bedrooms, ideal for family living or guest accommodations. The main level boasts a flexible space that can serve as a fifth bedroom or a private home office, conveniently located next to a full bathroom - perfect for visitors or multigenerational living. The finished basement is a standout feature, offering a full additional living space with a bedroom, full bath, a large recreation room, and ample storage. Whether you need space for entertaining, a home gym, or hobbies, the basement has you covered. 3 car garage with a lift and a 4th car driveway for the car enthusiast! With thoughtful design, abundant space, and a prime location, this home is a must-see for anyone looking for flexibility and room to thrive.
Location
State IL
County Mchenry
Rooms
Basement Finished, Full
Interior
Interior Features Cathedral Ceiling(s), 1st Floor Bedroom, In-Law Floorplan, 1st Floor Full Bath, Built-in Features, Walk-In Closet(s), Pantry
Heating Natural Gas, Forced Air
Cooling Central Air
Flooring Hardwood, Laminate
Fireplace N
Appliance Range, Microwave, Dishwasher, Refrigerator, Washer, Dryer, Disposal, Water Softener Owned
Laundry Main Level, In Unit
Exterior
Garage Spaces 3.0
View Y/N true
Building
Lot Description Cul-De-Sac
Story 2 Stories
Sewer Public Sewer
Water Public
Structure Type Aluminum Siding,Vinyl Siding
New Construction false
Schools
Middle Schools Westfield Community School
High Schools H D Jacobs High School
School District 300, 300, 300
Others
HOA Fee Include None
Ownership Fee Simple
Special Listing Condition None
Read Less Info
Want to know what your home might be worth? Contact us for a FREE valuation!

Our team is ready to help you sell your home for the highest possible price ASAP
© 2025 Listings courtesy of MRED as distributed by MLS GRID. All Rights Reserved.
Bought with Syed Fahd • Habloft LLC



