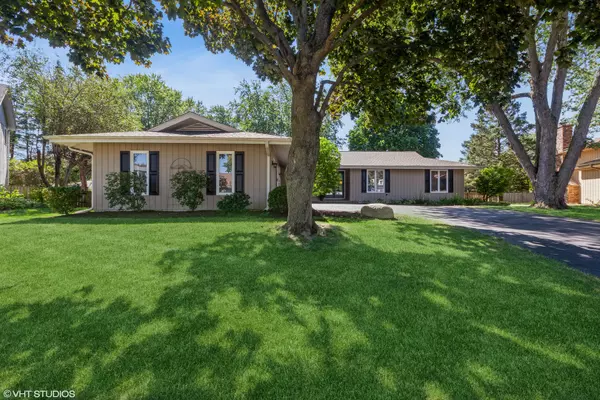For more information regarding the value of a property, please contact us for a free consultation.
Key Details
Sold Price $610,000
Property Type Single Family Home
Sub Type Detached Single
Listing Status Sold
Purchase Type For Sale
Square Footage 2,048 sqft
Price per Sqft $297
Subdivision Brush Hill
MLS Listing ID 12122842
Sold Date 11/21/24
Style Ranch
Bedrooms 3
Full Baths 2
Half Baths 1
Year Built 1971
Annual Tax Amount $9,874
Tax Year 2023
Lot Dimensions 94 X 132
Property Description
Don't miss this hard to find RANCH home in a desirable North Naperville location! Short stroll to the Riverwalk, only 1.5 miles to the shops and restaurants of downtown Naperville! Situated on a charming Culdesac with mature trees & fenced yard, this home has many upgrades. The Brazilian walnut floors run throughout the hallway, dining room, kitchen, family room and living room. The spacious kitchen has SS appliances, maple cabinets topped with quartzite and complemented with neutral subway tile. An oversized island centers the kitchen & is topped with a contrasting marble counter. The kitchen opens to the family room with a gas brick fireplace. Great space for entertaining! Newer custom sliding door opens to a paver patio with seating wall and firepit. The living room doubles as a library, equipped with a custom built-in bookcase. The primary bedroom has a large walk-in closet & renovated en suite bath(2017). The other two bedrooms share a hallway full bathroom with newer tile and vanity. An additional updated powder room can be found just off the kitchen at the end of an updated hallway. Enjoy a spacious basement that can only be found in a true ranch! This open area is used as "rec" room and billiard room. There is also a 'flex" room that can be used as an additional bedroom, office or exercise room. The basement includes plenty of additional storage. This home has a 2.5 car garage with a large driveway to make turn arounds easy. Convenient to Highway, train and shopping. District 203 Schools.
Location
State IL
County Dupage
Community Park, Curbs, Sidewalks, Street Lights, Street Paved
Rooms
Basement Full
Interior
Interior Features Hardwood Floors, First Floor Bedroom, First Floor Full Bath, Built-in Features, Walk-In Closet(s), Bookcases, Open Floorplan, Some Carpeting, Special Millwork, Some Wood Floors, Drapes/Blinds, Separate Dining Room, Some Wall-To-Wall Cp
Heating Natural Gas
Cooling Central Air
Fireplaces Number 1
Fireplaces Type Gas Log, Gas Starter
Fireplace Y
Appliance Range, Microwave, Dishwasher, Refrigerator, Washer, Dryer, Disposal, Stainless Steel Appliance(s), Wine Refrigerator, Range Hood, Gas Oven
Laundry Gas Dryer Hookup
Exterior
Exterior Feature Brick Paver Patio, Storms/Screens, Fire Pit
Garage Attached
Garage Spaces 2.5
Waterfront false
View Y/N true
Roof Type Asphalt
Building
Lot Description Cul-De-Sac, Mature Trees
Story 1 Story
Foundation Concrete Perimeter
Sewer Public Sewer
Water Lake Michigan
New Construction false
Schools
Elementary Schools Naper Elementary School
Middle Schools Washington Junior High School
High Schools Naperville North High School
School District 203, 203, 203
Others
HOA Fee Include None
Ownership Fee Simple
Special Listing Condition None
Read Less Info
Want to know what your home might be worth? Contact us for a FREE valuation!

Our team is ready to help you sell your home for the highest possible price ASAP
© 2024 Listings courtesy of MRED as distributed by MLS GRID. All Rights Reserved.
Bought with Beth Tischler • Baird & Warner
GET MORE INFORMATION




