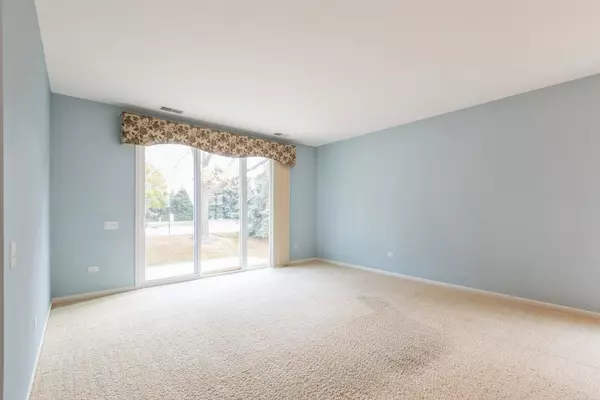For more information regarding the value of a property, please contact us for a free consultation.
Key Details
Sold Price $350,000
Property Type Single Family Home
Sub Type Detached Single
Listing Status Sold
Purchase Type For Sale
Square Footage 1,651 sqft
Price per Sqft $211
Subdivision Del Webb Sun City
MLS Listing ID 12190594
Sold Date 11/15/24
Style Ranch
Bedrooms 2
Full Baths 2
HOA Fees $147/mo
Year Built 2004
Annual Tax Amount $5,562
Tax Year 2023
Lot Dimensions 6098
Property Description
Step into this beautiful 2-bedroom, 2-bath Drury model, featuring a spacious home office/den. The large foyer leads into a well-appointed kitchen with 42-inch oak cabinets, sleek granite countertops, and an eat-in dining area. The kitchen overlooks the expansive living room-dining room combo, which is perfect for entertaining. Sliding doors off the living room lead to a lovely concrete patio, surrounded by mature landscaping. The master suite features a bay window that invites plenty of natural light. The master bathroom includes dual sinks, a full-size shower with two seating areas, and a large walk-in closet. Nicely sized utility room off the kitchen features a hot water tank (newer), gas forced-air furnace, washer, dryer and utility sink. Attached two car garage and asphalt drive. This home is situated in Del Webb Sun City Huntley, a premier adult lifestyle 55+ community offering a wide range of amenities, including multiple lodges, fitness centers, indoor and outdoor pools, tennis courts, pickleball, bocce ball, and various social clubs plus so much more. The home is conveniently located near the Meadow View Lodge, adding even more convenience to enjoying everything this active adult community has to offer.
Location
State IL
County Kane
Rooms
Basement None
Interior
Heating Natural Gas, Forced Air
Cooling Central Air
Fireplace N
Appliance Range, Microwave, Dishwasher, Refrigerator, Washer, Dryer, Disposal
Exterior
Exterior Feature Patio
Garage Attached
Garage Spaces 2.0
Waterfront false
View Y/N true
Roof Type Asphalt
Building
Story 1 Story
Sewer Public Sewer
Water Public
New Construction false
Schools
School District 158, 158, 158
Others
HOA Fee Include Insurance,Clubhouse,Exercise Facilities,Pool,Scavenger
Ownership Fee Simple w/ HO Assn.
Special Listing Condition None
Read Less Info
Want to know what your home might be worth? Contact us for a FREE valuation!

Our team is ready to help you sell your home for the highest possible price ASAP
© 2024 Listings courtesy of MRED as distributed by MLS GRID. All Rights Reserved.
Bought with Lindsay Loredo • Baird & Warner Real Estate - Algonquin
GET MORE INFORMATION




