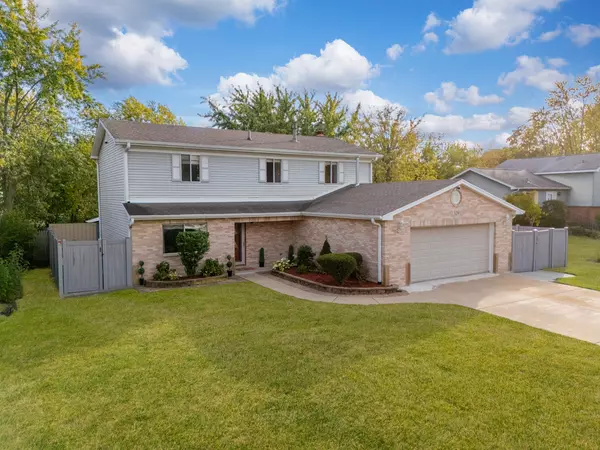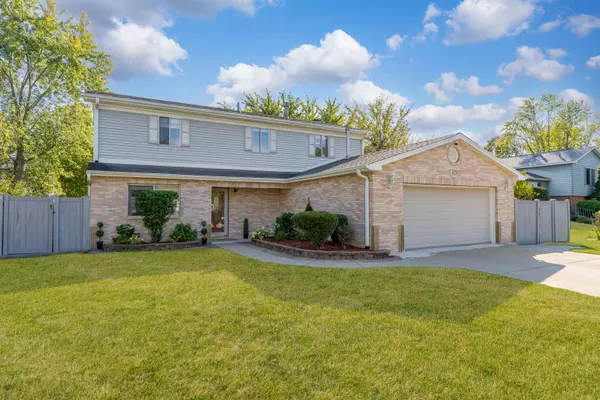For more information regarding the value of a property, please contact us for a free consultation.
Key Details
Sold Price $424,900
Property Type Single Family Home
Sub Type Detached Single
Listing Status Sold
Purchase Type For Sale
Square Footage 1,900 sqft
Price per Sqft $223
Subdivision Peppertree
MLS Listing ID 12183827
Sold Date 11/08/24
Style Traditional
Bedrooms 4
Full Baths 2
Half Baths 1
Year Built 1975
Annual Tax Amount $8,529
Tax Year 2023
Lot Dimensions 110X70
Property Description
Welcome to this stunning well-kept home that boasts true pride in ownership! You notice the curb appeal the second you arrive from the plush landscape to the upgraded concrete driveway. When you enter the home you are greeted by a living room/dining room perfect for family gatherings. The kitchen has been updated with custom cabinets and backsplash. Oversized family room offering an electric fireplace along with two new SGD's for convenient exterior access. First floor is rounded out by a laundry/mudroom and an updated powder room for your guests. The second floor features a master bedroom en-suite complete with a soaker tub and separate stand-up shower along with a walk-in closet, in addition to three good-sized bedrooms with a second floor full hallway bath. You will find custom wainscot trim throughout the home paired with NO carpet. The backyard is truly an oasis like no other featuring two concrete patios, a pavilion, custom landscaping with privacy evergreens, side by side 10x12 shed and 8x12 workshop with 60 amp sub panel (2024), newer fence, and is showcased by a full custom outdoor kitchen complete with natural wood pit BBQ and brick oven. If that wasn't enough the home's main 200 amp electrical service panel was replaced and EV hooks-ups added in the fully insulated/heated garage Spring of 2024! Roof, gutters, facia, and soffits 2022. This home has been meticulously maintained and no item has been spared making it truly one of a kind, schedule your tour today!
Location
State IL
County Will
Community Park, Curbs, Sidewalks, Street Lights, Street Paved
Rooms
Basement None
Interior
Heating Natural Gas
Cooling Central Air
Fireplaces Number 1
Fireplaces Type Electric
Fireplace Y
Appliance Range, Microwave, Dishwasher, Refrigerator, Wine Refrigerator
Exterior
Exterior Feature Patio, Outdoor Grill, Fire Pit, Workshop
Garage Attached
Garage Spaces 2.0
Waterfront false
View Y/N true
Building
Story 2 Stories
Sewer Public Sewer
Water Lake Michigan
New Construction false
Schools
Elementary Schools Pioneer Elementary School
Middle Schools Brooks Middle School
High Schools Bolingbrook High School
School District 365U, 365U, 365U
Others
HOA Fee Include None
Ownership Fee Simple
Special Listing Condition None
Read Less Info
Want to know what your home might be worth? Contact us for a FREE valuation!

Our team is ready to help you sell your home for the highest possible price ASAP
© 2024 Listings courtesy of MRED as distributed by MLS GRID. All Rights Reserved.
Bought with Rebecca Duncan • eXp Realty, LLC
GET MORE INFORMATION




