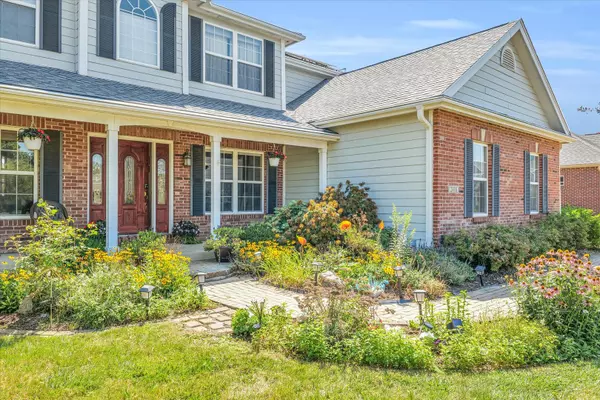For more information regarding the value of a property, please contact us for a free consultation.
Key Details
Sold Price $500,000
Property Type Single Family Home
Sub Type Detached Single
Listing Status Sold
Purchase Type For Sale
Square Footage 2,709 sqft
Price per Sqft $184
MLS Listing ID 12132832
Sold Date 10/15/24
Style Traditional
Bedrooms 5
Full Baths 3
Half Baths 1
HOA Fees $12/ann
Year Built 2004
Annual Tax Amount $13,955
Tax Year 2023
Lot Size 0.260 Acres
Lot Dimensions 90X130
Property Description
This move-in-ready gem overlooking the 13th hole of the Atkins Golf Course boasts a range of newly added, luxurious amenities, including sustainable and cost-saving, fully-owned solar panels, programmable in-ground irrigation, a new HVAC system, a sumptuous five-seat hot tub, self-cleaning gutters, and a meticulously designed basement suite. As you approach, a brick driveway leads to a three-car garage and an expansive wrap-around front porch, complemented by a beautifully landscaped front walkway. Inside, gleaming hardwood floors guide you into a spacious living room featuring arched built-in bookcases and a cozy gas fireplace. Extra-large windows offer a private view of the golf course. The chef's kitchen is a dream, with natural stone countertops, a large island, and views of the beautifully landscaped backyard adorned with magnolia and wisteria trees. Adjacent to the kitchen, you'll find a dining room, office, bathroom, main-floor laundry room, and pantry. Take the stairs or the custom-built Danish chair lift to the primary bedroom suite, an opulent retreat with a vaulted ceiling, south-facing windows with golf course views, a large seating area, and a walk-in closet. The en suite bathroom includes a jet soaking tub and a separate shower. Three additional spacious bedrooms and a second full bathroom complete the upper floor. The fully finished basement offers an additional living suite with a full bath and bedroom, perfect for guests or extended family. Located in the prestigious Stone Creek neighborhood, this home is a must-see. Schedule your visit today!
Location
State IL
County Champaign
Community Clubhouse, Lake, Sidewalks
Rooms
Basement Full
Interior
Interior Features Vaulted/Cathedral Ceilings, Hardwood Floors, First Floor Laundry, Built-in Features, Walk-In Closet(s), Bookcases, Separate Dining Room, Pantry
Heating Natural Gas, Forced Air
Cooling Central Air
Fireplaces Number 1
Fireplaces Type Gas Log
Fireplace Y
Appliance Range, Microwave, Dishwasher, Refrigerator, Washer, Dryer
Laundry In Unit
Exterior
Exterior Feature Patio
Garage Attached
Garage Spaces 3.0
Waterfront false
View Y/N true
Roof Type Asphalt
Building
Lot Description Fenced Yard, Golf Course Lot
Story 2 Stories
Foundation Concrete Perimeter
Sewer Public Sewer
Water Public
New Construction false
Schools
Elementary Schools Thomas Paine Elementary School
Middle Schools Urbana Middle School
High Schools Urbana High School
School District 116, 116, 116
Others
HOA Fee Include Insurance
Ownership Fee Simple
Special Listing Condition None
Read Less Info
Want to know what your home might be worth? Contact us for a FREE valuation!

Our team is ready to help you sell your home for the highest possible price ASAP
© 2024 Listings courtesy of MRED as distributed by MLS GRID. All Rights Reserved.
Bought with Barbara Gallivan • KELLER WILLIAMS-TREC
GET MORE INFORMATION




