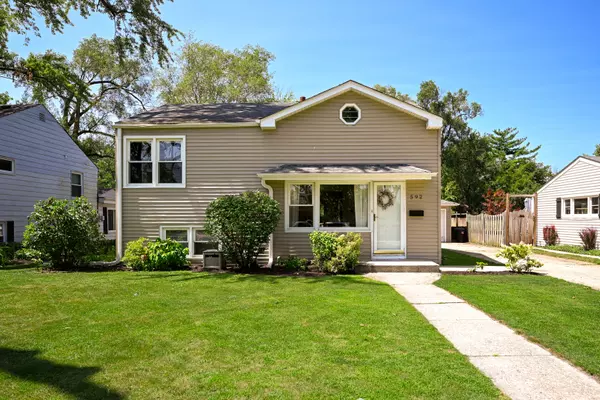For more information regarding the value of a property, please contact us for a free consultation.
Key Details
Sold Price $405,000
Property Type Single Family Home
Sub Type Detached Single
Listing Status Sold
Purchase Type For Sale
Square Footage 1,785 sqft
Price per Sqft $226
MLS Listing ID 12133213
Sold Date 10/15/24
Style Tri-Level
Bedrooms 3
Full Baths 2
Year Built 1953
Annual Tax Amount $7,989
Tax Year 2023
Lot Size 9,583 Sqft
Lot Dimensions 57 X 165
Property Description
Finally! This is the one! Your opportunity to live near historic downtown Lombard in the heart of beautiful Lilac Village awaits. This charming 3-bedroom, 2-bath home boasts a well-appointed kitchen with an ample amount of 42" maple cabinetry, updated quartz countertops, glass tile backsplash, stainless steel appliances. The spacious family room, featuring a vaulted ceiling and dining area, opens to a patio through French doors-- perfect for summer entertaining. The expansive, fully fenced backyard offers ample space for play and barbecues, making it ideal for families and pets. The renovated lower-level rec room, with its wood-accent wall and exposed beams, adds a modern, stylist touch. This versatile space can serve as an additional bedroom, office, exercise room, or second family room. Recent updates include a new furnace (2020), water heater (2022), tear-off roof on both the house and garage (2014), replacements windows (around 2014), and exterior paint (2018). Love outdoor activities? This home is just two blocks from the Illinois Prairie Path, offering miles of scenic trails. It's also conveniently close to the local high school, elementary school, and the highly-rated College Preparatory School of America. With easy access to I-355 and the Roosevelt Road corridor, you'll have plenty of options for shopping and dining. Don't let this opportunity pass you by.
Location
State IL
County Dupage
Community Curbs, Sidewalks, Street Paved
Rooms
Basement Partial
Interior
Interior Features Vaulted/Cathedral Ceilings, Hardwood Floors
Heating Natural Gas, Forced Air
Cooling Central Air
Fireplace Y
Appliance Range, Microwave, Dishwasher, Refrigerator, Washer, Dryer, Stainless Steel Appliance(s), Gas Oven
Laundry Gas Dryer Hookup, In Unit
Exterior
Exterior Feature Patio, Storms/Screens
Garage Detached
Garage Spaces 2.5
Waterfront false
View Y/N true
Roof Type Asphalt
Building
Lot Description Fenced Yard
Story Split Level
Foundation Concrete Perimeter
Sewer Public Sewer
Water Lake Michigan
New Construction false
Schools
Elementary Schools Madison Elementary School
Middle Schools Glenn Westlake Middle School
High Schools Glenbard East High School
School District 44, 44, 87
Others
HOA Fee Include None
Ownership Fee Simple
Special Listing Condition None
Read Less Info
Want to know what your home might be worth? Contact us for a FREE valuation!

Our team is ready to help you sell your home for the highest possible price ASAP
© 2024 Listings courtesy of MRED as distributed by MLS GRID. All Rights Reserved.
Bought with Ginny Leamy • Compass
GET MORE INFORMATION




