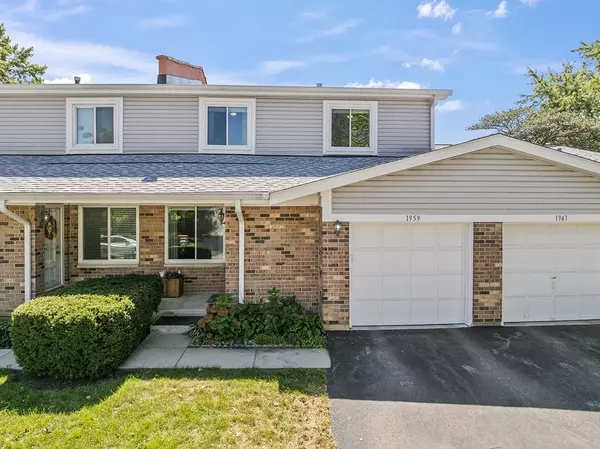For more information regarding the value of a property, please contact us for a free consultation.
Key Details
Sold Price $331,000
Property Type Condo
Sub Type Condo
Listing Status Sold
Purchase Type For Sale
Square Footage 1,896 sqft
Price per Sqft $174
Subdivision Heritage Manor
MLS Listing ID 12148062
Sold Date 10/10/24
Bedrooms 3
Full Baths 2
Half Baths 1
HOA Fees $333/mo
Year Built 1990
Annual Tax Amount $6,287
Tax Year 2023
Lot Dimensions COMMON
Property Description
Welcome to 1959 North Jamestown Drive, a remarkable 2-story townhome with a full finished basement in a highly sought-after Palatine location! From the moment you step inside, you'll be greeted by gleaming hardwood floors that flow through the living and dining areas, creating a warm and inviting atmosphere. The updated eat-in kitchen features sleek granite countertops, new gunpowder stainless steel appliances, and 36" cabinets-ideal for cooking and gathering with family and friends. Upstairs, the primary suite offers a private oasis with its own en-suite updated bathroom and a spacious walk-in closet with barn door. Two additional bedrooms and a full bathroom complete the second level, providing plenty of space for everyone. The newly fully finished basement offers endless possibilities! A large family room with enough space for a home office, a separate workout room, and a dedicated laundry room make this lower level both practical and versatile. Plus, there's an egress window if you ever want to add a fourth bedroom. Step outside to the extended patio, complete with an attached gas grill-perfect for summer BBQs and entertaining guests. The well-managed HOA recently replaced the roof (2023) with no special assessment, offering peace of mind. HOA fees cover scavenger, water, a pool, clubhouse, exterior maintenance, lawn care, snow removal, and common insurance for just $334/month. Top-rated schools, including Lincoln Elementary, Sundling middle school, and Palatine High School, round out the perfect package! With its unbeatable location, move-in-ready features, and fantastic community amenities, this townhome won't last long. Schedule your showing today and get ready to fall in love with your new home!
Location
State IL
County Cook
Rooms
Basement Full
Interior
Interior Features Hardwood Floors, Built-in Features, Walk-In Closet(s), Some Carpeting
Heating Natural Gas
Cooling Central Air
Fireplace Y
Appliance Range, Microwave, Dishwasher, Refrigerator, Washer, Dryer, Disposal, Stainless Steel Appliance(s)
Laundry In Unit
Exterior
Exterior Feature Patio, Porch
Garage Attached
Garage Spaces 1.0
Community Features Park, Pool, Ceiling Fan, Clubhouse, Patio
Waterfront false
View Y/N true
Roof Type Asphalt
Building
Sewer Public Sewer
Water Public
New Construction false
Schools
Elementary Schools Lincoln Elementary School
Middle Schools Walter R Sundling Middle School
High Schools Palatine High School
School District 15, 15, 211
Others
Pets Allowed Cats OK, Dogs OK
HOA Fee Include Water,Parking,Insurance,Clubhouse,Exterior Maintenance,Lawn Care,Scavenger,Snow Removal
Ownership Condo
Special Listing Condition None
Read Less Info
Want to know what your home might be worth? Contact us for a FREE valuation!

Our team is ready to help you sell your home for the highest possible price ASAP
© 2024 Listings courtesy of MRED as distributed by MLS GRID. All Rights Reserved.
Bought with Rafal Szypcio • Coldwell Banker Real Estate Group
GET MORE INFORMATION




