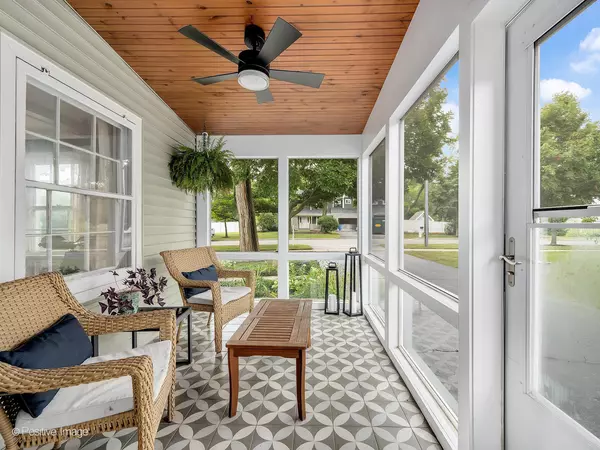For more information regarding the value of a property, please contact us for a free consultation.
Key Details
Sold Price $502,000
Property Type Single Family Home
Sub Type Detached Single
Listing Status Sold
Purchase Type For Sale
Square Footage 1,750 sqft
Price per Sqft $286
MLS Listing ID 12142471
Sold Date 09/24/24
Bedrooms 3
Full Baths 2
Year Built 1939
Annual Tax Amount $4,828
Tax Year 2023
Lot Dimensions 75X262
Property Description
This charming three-bedroom, two-bath cape cod style house with a large lot is nestled on a serene, quiet street and offers the perfect blend of comfort and style. Approach this picturesque home from the quaint brick walkway that invites you inside. Step in to discover an inviting open living and dining area, enhanced by a versatile nook perfect for an office or reading space. Hardwood floors throughout the first level provide a warm and elegant foundation, seamlessly connecting each room and enhancing the home's overall aesthetic. The well-appointed kitchen boasts ample storage and workspace, highlighted by wooden cabinetry, stainless steel appliances and a brand-new refrigerator, perfect for any home chef! Relax and unwind in the enclosed screened porch. Recently renovated with new screens, flooring and ceiling fan, this is a tranquil spot for enjoying morning coffee, or winding down after a long day. A lovely family room is conveniently located off of the kitchen. This cozy space is highlighted by recessed lighting, a classic brick, wood-burning fireplace, and French doors opening to a spacious patio, perfect for outdoor entertaining. The first floor also includes a convenient mudroom with laundry, floor-to-ceiling storage in the back hallway, and a newly updated full bathroom. The generous primary bedroom boasts two closets and sliding doors that offer private access to the back deck, creating a serene retreat. Upstairs, two beautifully redecorated bedrooms showcase new carpeting, wall treatments, paint, and light fixtures. A newly renovated full bath completes this level. Outside, enjoy the fully landscaped, fenced backyard featuring a deck, expansive patio, fire pit area, playground, and garden-all set amidst idyllic surroundings. The oversized 2.5-car garage provides ample storage space and features a second barn door for easy backyard access. Ideal location, minutes to Downtown Downers Grove Metra Train. Award winning Downers Grove Schools. Close proximity to parks, golf course, shopping, and dining, and easy access to expressways. This home combines modern updates with timeless charm. Don't miss the opportunity to make this your own.
Location
State IL
County Dupage
Rooms
Basement None
Interior
Heating Natural Gas
Cooling Central Air
Fireplaces Number 1
Fireplace Y
Exterior
Garage Detached
Garage Spaces 2.5
Waterfront false
View Y/N true
Building
Story 1.5 Story
Sewer Public Sewer
Water Lake Michigan
New Construction false
Schools
Elementary Schools Fairmount Elementary School
Middle Schools O Neill Middle School
High Schools South High School
School District 58, 58, 99
Others
HOA Fee Include None
Ownership Fee Simple
Special Listing Condition None
Read Less Info
Want to know what your home might be worth? Contact us for a FREE valuation!

Our team is ready to help you sell your home for the highest possible price ASAP
© 2024 Listings courtesy of MRED as distributed by MLS GRID. All Rights Reserved.
Bought with Elaine Pagels • Berkshire Hathaway HomeServices Chicago
GET MORE INFORMATION




