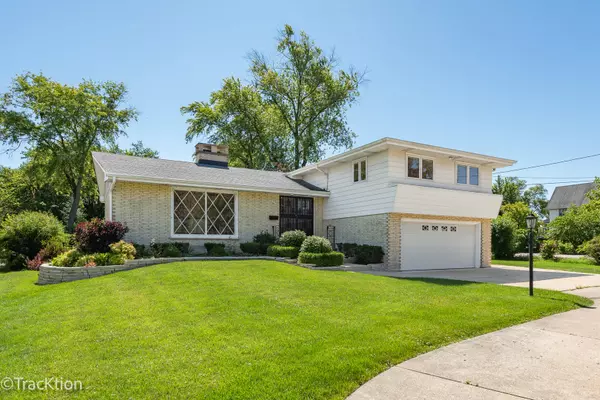For more information regarding the value of a property, please contact us for a free consultation.
Key Details
Sold Price $562,000
Property Type Single Family Home
Sub Type Detached Single
Listing Status Sold
Purchase Type For Sale
Square Footage 2,725 sqft
Price per Sqft $206
MLS Listing ID 12088398
Sold Date 09/23/24
Style Tri-Level
Bedrooms 3
Full Baths 3
Year Built 1963
Annual Tax Amount $12,737
Tax Year 2023
Lot Size 0.410 Acres
Lot Dimensions 83X220
Property Description
Tired of walking into house after house and seeing the same boring floor plan? Want a house that will show off your personality and help you stand outside of the crowd? Something totally different than what your friends and family have and totally awesome! You found it! This house is truly custom built combining many of different builder styles of the 1950's and 60's! It is a mid-century classic 2,725 square foot split level with a sub basement. Home had a major update in 2015. An ideal location close to Downtown, I-355 and the Great Western Trail right here in beautiful Lombard. The second you walk in you will be like, Wow, this house is so cool! Great space for entertaining, relaxation and storage. The 2nd floor features 3 bedrooms and 2 full bathrooms. The master bedroom has a full en suite bathroom and walk-in closet. The main floor is highlighted by three awesome features of this home. First an amazing 3-sided fireplace anchoring the living room, dining room and eat-in kitchen. Second, the kitchen was updated in 2015 with high quality cabinets! Third in the massive family room! With vaulted ceilings, a 2nd fireplace and access to the beautiful backyard. This will become your main hangout area! The lower level is great space for your your lifestyle! Off the heated garage is the unfinished basement, perfect for additional storage or awaiting your design ideas! And well cared for and stunning outdoor space, fenced-in, additional dog run, concrete patio with brick raised flower beds, and the largest "shed" you may have seen - its really a 2nd 3 car garage! Large and well designed concrete turn-around driveway makes it convenient to pull in and out. This home has been meticulously maintained to perfection. Around every corner is something for you to enjoy. This home offers ample natural light. Attention to details, architectural and custom finishes you just don't find everywhere! Be prepared to be impressed! Live here and make it a wonderful life!
Location
State IL
County Dupage
Community Park, Pool, Tennis Court(S), Lake, Curbs, Sidewalks, Street Lights, Street Paved
Rooms
Basement Partial
Interior
Interior Features Vaulted/Cathedral Ceilings, Skylight(s), Hardwood Floors, Built-in Features, Walk-In Closet(s), Beamed Ceilings
Heating Baseboard
Cooling Central Air
Fireplaces Number 2
Fireplaces Type Double Sided, Wood Burning
Fireplace Y
Appliance Double Oven, Microwave, Dishwasher, Refrigerator, High End Refrigerator, Washer, Dryer, Stainless Steel Appliance(s), Built-In Oven
Laundry Sink
Exterior
Exterior Feature Patio
Garage Attached, Detached
Garage Spaces 5.0
Waterfront false
View Y/N true
Roof Type Asphalt
Building
Lot Description Fenced Yard
Story Split Level w/ Sub
Foundation Concrete Perimeter
Sewer Public Sewer
Water Lake Michigan
New Construction false
Schools
Elementary Schools Pleasant Lane Elementary School
Middle Schools Glenn Westlake Middle School
High Schools Glenbard East High School
School District 44, 44, 87
Others
HOA Fee Include None
Ownership Fee Simple
Special Listing Condition None
Read Less Info
Want to know what your home might be worth? Contact us for a FREE valuation!

Our team is ready to help you sell your home for the highest possible price ASAP
© 2024 Listings courtesy of MRED as distributed by MLS GRID. All Rights Reserved.
Bought with Roberto Taruc • Keller Williams Premiere Properties
GET MORE INFORMATION




