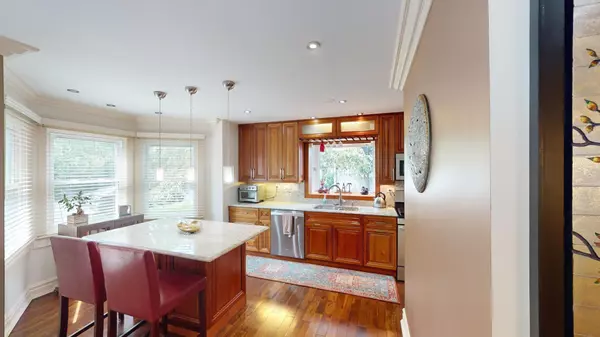For more information regarding the value of a property, please contact us for a free consultation.
Key Details
Sold Price $450,000
Property Type Townhouse
Sub Type Townhouse-2 Story
Listing Status Sold
Purchase Type For Sale
Square Footage 2,200 sqft
Price per Sqft $204
MLS Listing ID 12139928
Sold Date 09/20/24
Bedrooms 4
Full Baths 3
Half Baths 1
HOA Fees $150/mo
Year Built 1992
Annual Tax Amount $9,379
Tax Year 2023
Lot Dimensions 57X97
Property Description
Dreaming of elevating your lifestyle in the Northwest 'Burbs? Look no further than this EXQUISITELY UPGRADED, 3-4 BEDROOM/3.5 BATH END UNIT in the highly coveted Court of Edward neighborhood! Prepare to be dazzled by the sheer magnitude of upgrades and luxury that await you. 2024 was the year of transformation for this impeccable home, boasting a comprehensive overhaul that included new skylights, a state-of-the-art HVAC unit, and a composite deck for effortless maintenance-free living. Inside, revel in upgraded lighting, fresh paint, and a beautifully remodeled guest bedroom. Even the closets were professionally redone by Midwest Closets, ensuring every inch of space is maximized to perfection. The meticulous landscaping adds a touch of natural beauty, complete with new plants, flowers, mulch, sod, and more! As you approach, the curb appeal captivates with its trendy East Coast style vibes. Step inside to discover a gourmet Kitchen adorned with 42" maple cabinets, high-end stainless steel appliances, and stunning granite counters complemented by a charming bay window that bathes the space in natural light. The adjacent Formal Dining Room and Living Room offer ample space for hosting memorable gatherings with friends and family. Imagine cozying up by the fireplace in the Family Room during chilly winter evenings, or stepping out onto the oversized composite deck to enjoy outdoor grilling and entertainment. The fully fenced yard ensures safety for the kiddos and pets, while lush trees and beautiful flowers provide a completely private retreat. Upstairs, a spacious loft (currently open concept 3rd bedroom) with skylight doubles as an ideal home office (or, this versatile space can be easily converted into a 4th bedroom, if you choose including basement bedroom). The Guest Bedroom impresses with its bay window, crown molding, and a generous walk-in closet- Your guests will never want to leave! The Master Bedroom is a sanctuary unto itself, featuring a tiled art wall with ambient lighting, oversized trim, a huge closet, and a spa-like ensuite with a luxurious heated bubblejet tub. The romantic balcony off the Master offers a serene spot to unwind with a morning coffee or evening wine, or even a fun spot for an al fresco snack! The fully finished, expansive basement adds another dimension of luxury and entertainment space with another bedroom, full bathroom, gorgeous bar, and ample storage space. This would be the perfect space for an extended family living arrangement! The attached 2 1/2-car garage provides additional convenience for your tools and toys. Located in the heart of Palatine, enjoy easy access to the Metra, shopping, dining, schools, cafes, and all of the fun and entertainment of downtown Palatine. Nearby parks and recreational areas offer endless outdoor activities, including Hamilton Park's popular pickleball courts. Plus, revel in low association fees that haven't increased in a decade-a rare find! Luxury, convenience, and charm converge in this Practically Perfect Palatine Palace. Only 25 minutes to O'Hare Airport and 45 to the Loop! Embrace the lifestyle you deserve-say YES TO THE ADDRESS today! *PLEASE NOTE OPEN HAS BEEN CANCELLED!*
Location
State IL
County Cook
Rooms
Basement Full
Interior
Interior Features Vaulted/Cathedral Ceilings, Skylight(s), Hardwood Floors, Theatre Room, Laundry Hook-Up in Unit, Storage, Walk-In Closet(s), Ceiling - 9 Foot, Special Millwork, Granite Counters, Some Storm Doors
Heating Natural Gas, Forced Air
Cooling Central Air
Fireplaces Number 1
Fireplaces Type Attached Fireplace Doors/Screen, Gas Log, Gas Starter, Masonry
Fireplace Y
Appliance Range, Microwave, Dishwasher, High End Refrigerator, Washer, Dryer, Disposal, Stainless Steel Appliance(s), Gas Oven
Laundry Gas Dryer Hookup, In Unit
Exterior
Exterior Feature Balcony, Deck, Storms/Screens, End Unit, Cable Access
Garage Attached
Garage Spaces 2.5
Waterfront false
View Y/N true
Roof Type Asphalt
Building
Lot Description Fenced Yard, Landscaped, Wooded, Mature Trees, Streetlights
Foundation Concrete Perimeter
Sewer Public Sewer
Water Lake Michigan
New Construction false
Schools
School District 15, 15, 211
Others
Pets Allowed Cats OK, Dogs OK
HOA Fee Include Parking,Insurance,Lawn Care,Snow Removal
Ownership Fee Simple w/ HO Assn.
Special Listing Condition None
Read Less Info
Want to know what your home might be worth? Contact us for a FREE valuation!

Our team is ready to help you sell your home for the highest possible price ASAP
© 2024 Listings courtesy of MRED as distributed by MLS GRID. All Rights Reserved.
Bought with Antoinette Chiavetta • eXp Realty, LLC
GET MORE INFORMATION




