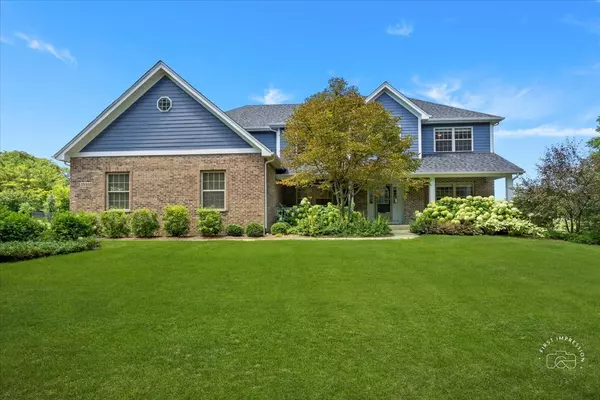For more information regarding the value of a property, please contact us for a free consultation.
Key Details
Sold Price $619,900
Property Type Single Family Home
Sub Type Detached Single
Listing Status Sold
Purchase Type For Sale
Square Footage 3,263 sqft
Price per Sqft $189
Subdivision Deer Run Creek
MLS Listing ID 12079805
Sold Date 08/28/24
Style Traditional
Bedrooms 4
Full Baths 2
Half Baths 1
Year Built 2005
Annual Tax Amount $11,786
Tax Year 2023
Lot Size 1.430 Acres
Lot Dimensions 193 X 326 X 187 X 330
Property Description
Looking for privacy on 1.4 treed landscaped acres that offer a fully fenced yard--THIS IS IT! Huge front porch to enjoy sunsets, 3-car garage, and freshly stained deck! Incredible updated "Iron Chef's" kitchen for the gourmet cook, featuring white cabinetry, large breakfast bar island, trendy counter tops, jazzy backsplash, high-end stainless steel appliances, and "on trend" hardwood flooring. Vaulted 2-story family room with gorgeous stone floor-to-ceiling fireplace with stacked windows on each side. Master suite has 2 walk-in-closets and dual sinks, whirlpool and shower in the luxury bath. First floor den! Updates include: Replaced in 2024: Garage doors, new carpeting, lighting, fresh interior paint on 2nd floor and part of first floor, HVAC replaced in 2023 (both units)...New roof in 2023...Landscaping front and back 2019. Fencing, water heater, wrought iron staircase and replaced wood spindles in balcony area, and insulation added in attic in 2018. Unfinished English deep pour basement with staircase up to garage and rough in plumbing also... Enjoy the good life in this open airy "on trend" floor plan and start making memories in this lovely home!
Location
State IL
County Kane
Community Street Paved
Rooms
Basement Full, English
Interior
Interior Features Vaulted/Cathedral Ceilings, Hardwood Floors, First Floor Laundry, Walk-In Closet(s)
Heating Natural Gas, Forced Air, Zoned
Cooling Central Air
Fireplaces Number 1
Fireplaces Type Wood Burning, Attached Fireplace Doors/Screen, Gas Starter
Fireplace Y
Appliance Range, Microwave, Dishwasher, High End Refrigerator, Stainless Steel Appliance(s), Wine Refrigerator
Laundry Laundry Closet, Sink
Exterior
Exterior Feature Deck, Porch
Garage Attached
Garage Spaces 3.0
Waterfront false
View Y/N true
Roof Type Asphalt
Building
Lot Description Fenced Yard, Mature Trees
Story 2 Stories
Foundation Concrete Perimeter
Sewer Septic-Private
Water Private Well
New Construction false
Schools
Elementary Schools Wasco Elementary School
Middle Schools Thompson Middle School
High Schools St Charles North High School
School District 303, 303, 303
Others
HOA Fee Include None
Ownership Fee Simple
Special Listing Condition None
Read Less Info
Want to know what your home might be worth? Contact us for a FREE valuation!

Our team is ready to help you sell your home for the highest possible price ASAP
© 2024 Listings courtesy of MRED as distributed by MLS GRID. All Rights Reserved.
Bought with Caitlyn Mainard • Keller Williams North Shore West
GET MORE INFORMATION




