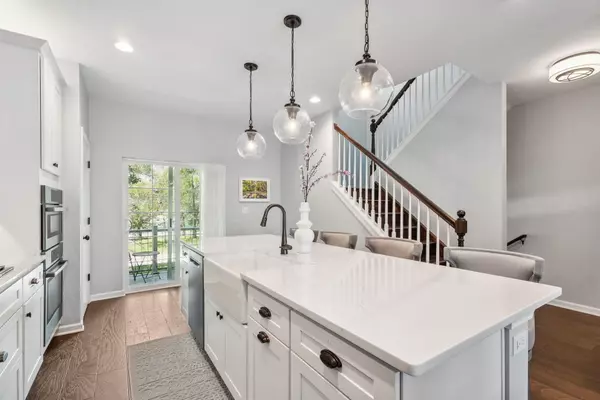For more information regarding the value of a property, please contact us for a free consultation.
Key Details
Sold Price $450,000
Property Type Townhouse
Sub Type Townhouse-2 Story
Listing Status Sold
Purchase Type For Sale
Square Footage 1,880 sqft
Price per Sqft $239
Subdivision Kenilworth Park
MLS Listing ID 12084729
Sold Date 08/26/24
Bedrooms 2
Full Baths 2
Half Baths 1
HOA Fees $269/mo
Year Built 2021
Annual Tax Amount $9,904
Tax Year 2023
Lot Dimensions 1880
Property Description
Experience breathtaking front-facing views of the Great Western Trail from this stunning 2-bedroom, 2.5-bath Kenilworth Park townhome, adorned with high-end finishes throughout! Built in 2020, the current owner has invested generously in upgrades, including premium hardwood floors, Bosch black stainless steel appliances, and top-tier fixtures. The main level features a bright and airy kitchen with a large quartz island, perfect for quick meals or casual entertaining. The open-concept design seamlessly connects the kitchen, dining area, and spacious living room, with easy access to the balcony for a breath of fresh air. The lower level offers a versatile family room, ideal for an office, den, or play area, along with a convenient mudroom niche and access to the attached 2-car garage. Upstairs, you'll find two bedrooms, a full hallway bathroom, and a laundry area. The primary suite boasts a walk-in closet with organizers and a stylish full bathroom with double sinks. The second bedroom is generously sized and features ample closet space. Overlooking the scenic Great Western Trail, this beautiful townhome is perfect for those who enjoy walking, running, biking, or dog walking. It's just a short walk to popular local hangouts like MORE Brewing, Demito's, Fuel, Creme, and the soon to be completed brand new state of the art Villa Park Community Center! Ideal for local downsizers or anyone transitioning from the city to the suburbs, this home offers the walkability and vibrant lifestyle of downtown Villa Park.
Location
State IL
County Dupage
Rooms
Basement None
Interior
Heating Natural Gas, Forced Air
Cooling Central Air
Fireplace N
Appliance Range, Microwave, Dishwasher, Refrigerator, Stainless Steel Appliance(s)
Exterior
Garage Attached
Garage Spaces 2.0
Waterfront false
View Y/N true
Roof Type Asphalt
Building
Foundation Concrete Perimeter
Sewer Sewer-Storm
Water Lake Michigan
New Construction false
Schools
Elementary Schools Ardmore Elementary School
Middle Schools Jefferson Middle School
High Schools Willowbrook High School
School District 45, 45, 88
Others
Pets Allowed Cats OK, Dogs OK
HOA Fee Include Insurance,Exterior Maintenance,Lawn Care,Snow Removal,Other
Ownership Fee Simple w/ HO Assn.
Special Listing Condition None
Read Less Info
Want to know what your home might be worth? Contact us for a FREE valuation!

Our team is ready to help you sell your home for the highest possible price ASAP
© 2024 Listings courtesy of MRED as distributed by MLS GRID. All Rights Reserved.
Bought with Claire Chang • Charles Rutenberg Realty of IL
GET MORE INFORMATION




