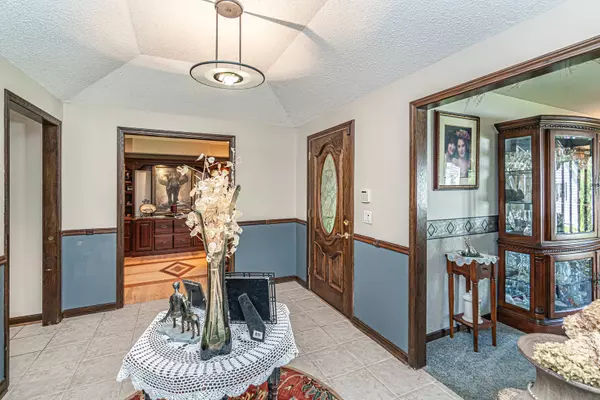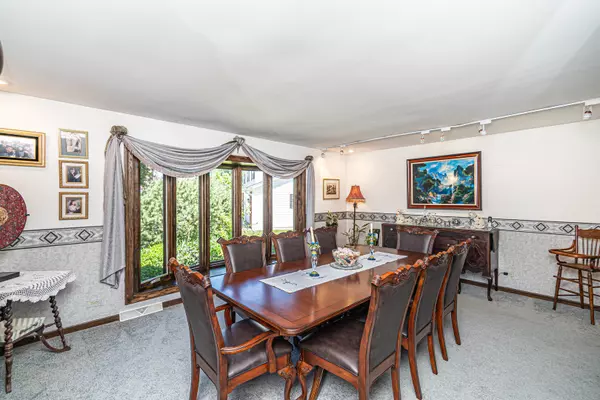For more information regarding the value of a property, please contact us for a free consultation.
Key Details
Sold Price $730,000
Property Type Single Family Home
Sub Type Detached Single
Listing Status Sold
Purchase Type For Sale
Square Footage 2,670 sqft
Price per Sqft $273
Subdivision Lancer Park
MLS Listing ID 12077941
Sold Date 08/12/24
Style Ranch
Bedrooms 5
Full Baths 3
Half Baths 1
Year Built 1979
Annual Tax Amount $11,638
Tax Year 2022
Lot Size 9,801 Sqft
Lot Dimensions 107X132X9X121X47
Property Description
This one of a kind beautiful must see custom-built ranch, on a quiet cul-de-sac in the Stonebridge subdivision. A truly beautiful, exceptional home that offers a luxurious & comfortable living experience, with a wealth of amenities. With 5 bedrooms, including the option for an in-law unit in the basement, as well as an unfinished framed out attic that can be converted to additional living space with its own private entrance, this home provides ample space for a growing family or for hosting guests. The gourmet kitchen stands out with a fridge that is seamlessly integrated with the soft close Omega cabinets & a 48 inch Viking stove, catering to culinary enthusiasts. The addition of two sets of washers & dryers, with one conveniently located in the basement, adds practicality to daily chores. The master bedroom's coffee bar & ensuite with a his & hers bathroom, add a touch of luxury & create a peaceful retreat within the home. The installation of solar panels reflects a commitment to sustainability & energy efficiency. Outside, the landscaped driveway with brick pavers, & patio provide an inviting space for outdoor relaxation and gatherings. while the secluded backyard oasis ensures privacy & tranquility. With two fireplaces & three wet bars, this home is designed for year-round comfort & entertainment. Key Features are a newer roof & windows, along with upgraded furnaces & AC units. Convenient access to nearby amenities, including the Meineke Rec. Center & esteemed schools further elevate the appeal of this property. Additionally, its proximity to Woodfield Mall, Schaumburg Library, expressways, and public transportation makes daily living effortless. In summary, this home epitomizes suburban luxury living, offering a harmonious blend of sophistication, comfort, & convenience that is sure to captivate discerning buyers.
Location
State IL
County Cook
Rooms
Basement Full
Interior
Heating Natural Gas, Solar
Cooling Central Air
Fireplace N
Laundry In Unit
Exterior
Exterior Feature Patio
Garage Attached
Garage Spaces 2.0
View Y/N true
Roof Type Asphalt,Other
Building
Lot Description Cul-De-Sac
Story 1 Story
Foundation Concrete Perimeter
Sewer Overhead Sewers
Water Public
New Construction false
Schools
Elementary Schools Michael Collins Elementary Schoo
Middle Schools Robert Frost Junior High School
High Schools J B Conant High School
School District 54, 54, 211
Others
HOA Fee Include None
Ownership Fee Simple
Special Listing Condition None
Read Less Info
Want to know what your home might be worth? Contact us for a FREE valuation!

Our team is ready to help you sell your home for the highest possible price ASAP
© 2024 Listings courtesy of MRED as distributed by MLS GRID. All Rights Reserved.
Bought with Jose Flores • Leverage Investments, LLC
GET MORE INFORMATION




