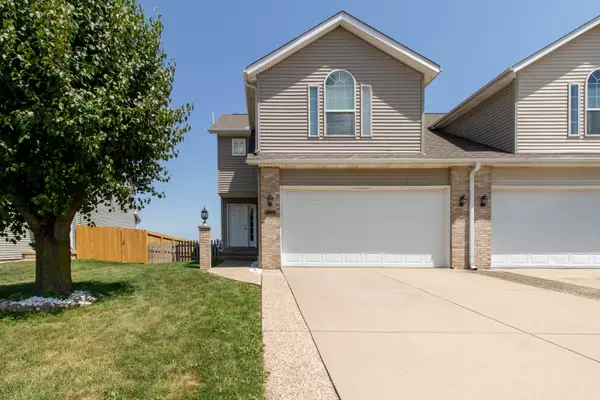For more information regarding the value of a property, please contact us for a free consultation.
Key Details
Sold Price $253,720
Property Type Townhouse
Sub Type Townhouse-2 Story
Listing Status Sold
Purchase Type For Sale
Square Footage 2,350 sqft
Price per Sqft $107
Subdivision Pheasant Ridge
MLS Listing ID 12069883
Sold Date 08/01/24
Bedrooms 3
Full Baths 2
Half Baths 2
HOA Fees $3/ann
Year Built 2002
Annual Tax Amount $4,833
Tax Year 2023
Lot Dimensions 38 X 108
Property Description
Experience the comfort of this 3-bedroom home featuring 2 full baths and 2 half baths. The open floor plan has tile and wood laminate flooring throughout the main level. The eat-in kitchen, equipped with a tile backsplash, breakfast bar, and stainless steel appliances, seamlessly connects to a family room with a cozy gas fireplace. The primary suite stands out with its cathedral ceiling and expansive closet. The master bath is designed with a double vanity, whirlpool tub, and a separate shower. The second floor includes a convenient laundry area and 2 more generously sized bedrooms, both with cathedral ceilings and another full bathroom. The finished basement offers a large family room, perfect for relaxing movie nights with projector equipment that stays, wet bar and microwave. The basement has two egress windows and a half bath. The backyard deck, overlooking a fenced yard, provides a perfect spot for morning coffee. Located on a quiet street in the great Pheasant Ridge neighborhood with the Unit 5 Schools.
Location
State IL
County Mclean
Rooms
Basement Full
Interior
Interior Features Vaulted/Cathedral Ceilings, Bar-Wet, Wood Laminate Floors, Second Floor Laundry, Walk-In Closet(s)
Heating Natural Gas
Cooling Central Air
Fireplaces Number 1
Fireplaces Type Gas Log
Fireplace Y
Appliance Range, Microwave, Dishwasher, Refrigerator, Stainless Steel Appliance(s)
Laundry Laundry Closet
Exterior
Garage Attached
Garage Spaces 2.0
Waterfront false
View Y/N true
Building
Lot Description Fenced Yard, Mature Trees
Sewer Public Sewer
Water Public
New Construction false
Schools
Elementary Schools Prairieland Elementary
Middle Schools Parkside Jr High
High Schools Normal Community West High Schoo
School District 5, 5, 5
Others
Pets Allowed Cats OK, Dogs OK
HOA Fee Include None
Ownership Fee Simple w/ HO Assn.
Special Listing Condition None
Read Less Info
Want to know what your home might be worth? Contact us for a FREE valuation!

Our team is ready to help you sell your home for the highest possible price ASAP
© 2024 Listings courtesy of MRED as distributed by MLS GRID. All Rights Reserved.
Bought with Cindy Eckols • RE/MAX Choice
GET MORE INFORMATION




