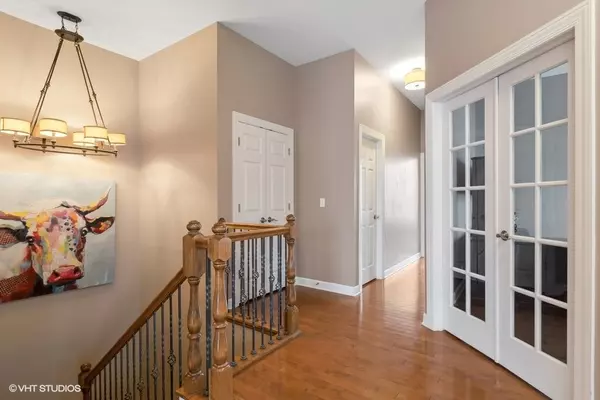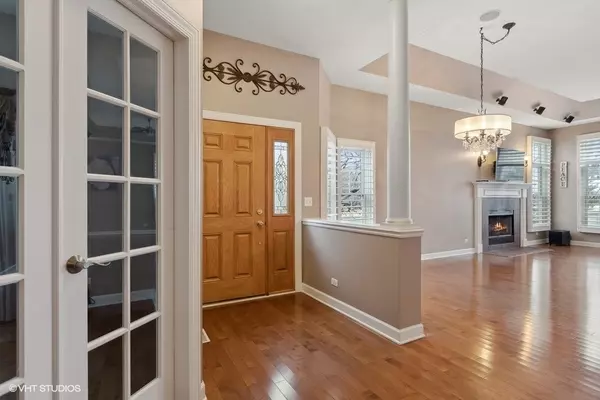For more information regarding the value of a property, please contact us for a free consultation.
Key Details
Sold Price $549,500
Property Type Condo
Sub Type 1/2 Duplex
Listing Status Sold
Purchase Type For Sale
Square Footage 3,921 sqft
Price per Sqft $140
Subdivision Lakes Of Boulder Ridge
MLS Listing ID 12091385
Sold Date 07/16/24
Bedrooms 2
Full Baths 3
HOA Fees $179/mo
Year Built 2005
Annual Tax Amount $12,299
Tax Year 2022
Lot Dimensions 46 X114 X 40 X38 X 116
Property Description
Welcome to luxury living at its finest in the LAKES of Boulder Ridge! This immaculate 2-bedroom (with a possible 3rd), with 2 1/2 baths, boasts hardwood floors, stainless steel appliances, high-end custom lighting throughout. Beautiful updated kitchen with granite countertops in the heart of the home featuring a beautiful island with marble counter. Retreat to the luxurious primary master suite featuring upgraded carpet and custom blinds and two closets, walk-in is custom, The luxurious upgraded bathroom features two separate sinks, marble flooring, custom (separate shower) bathtub for ultimate relaxation. Expansive basement with an amazing custom bar, custom cement surface, ice maker, small fridge, sink, wine cooler and dish washer; offering endless possibilities for entertaining. Sonos system throughout. Including the sunroom. Which is screened in looking at serene views of the pond and nature area. Bose system in family room stays. TV's stay. Pool table stays and desk is available. If you're looking to me into a higher level of home, this home is meticulous and elegant. Don't miss your chance to experience upscale living in this pristine home with so many upgrades. This is not a house it is a HOME!
Location
State IL
County Mchenry
Rooms
Basement Full, Walkout
Interior
Interior Features Vaulted/Cathedral Ceilings, Bar-Wet, Hardwood Floors, First Floor Bedroom, First Floor Laundry, Walk-In Closet(s), Some Carpeting, Some Window Treatment, Drapes/Blinds, Granite Counters
Heating Natural Gas, Forced Air
Cooling Central Air
Fireplaces Number 1
Fireplaces Type Gas Log, Gas Starter
Fireplace Y
Laundry Electric Dryer Hookup, Sink
Exterior
Exterior Feature Screened Deck, Storms/Screens
Garage Attached
Garage Spaces 2.0
View Y/N true
Roof Type Asphalt
Building
Sewer Public Sewer
Water Public
New Construction false
Schools
Elementary Schools Mackeben Elementary School
Middle Schools Heineman Middle School
High Schools Huntley High School
School District 158, 158, 158
Others
Pets Allowed Cats OK, Dogs OK
HOA Fee Include Insurance,Lawn Care,Scavenger,Snow Removal
Ownership Fee Simple w/ HO Assn.
Special Listing Condition None
Read Less Info
Want to know what your home might be worth? Contact us for a FREE valuation!

Our team is ready to help you sell your home for the highest possible price ASAP
© 2024 Listings courtesy of MRED as distributed by MLS GRID. All Rights Reserved.
Bought with Julie Roback • Baird & Warner
GET MORE INFORMATION




