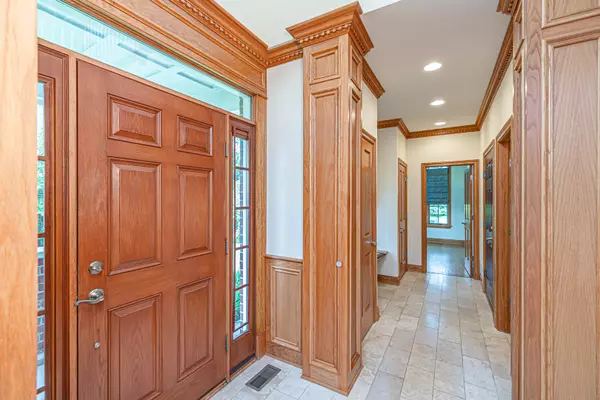For more information regarding the value of a property, please contact us for a free consultation.
Key Details
Sold Price $540,000
Property Type Townhouse
Sub Type Townhouse-2 Story
Listing Status Sold
Purchase Type For Sale
Square Footage 2,893 sqft
Price per Sqft $186
Subdivision Arbor Glen
MLS Listing ID 12060322
Sold Date 07/16/24
Bedrooms 2
Full Baths 3
Half Baths 1
HOA Fees $405/mo
Year Built 2004
Annual Tax Amount $8,611
Tax Year 2022
Lot Dimensions 38X128X60X171
Property Description
Welcome Home! You Will Fall in Love with this Hidden Gem in Sought After Arbor Glen! Luxury All Brick Townhome Living in the Best Location in the Neighborhood and in the Heart of Schaumburg! Former Builder End Unit Model! 2 Bedrooms Plus a Generous Loft That Can Be Converted To A 3rd Bedroom and 3.1 Baths! Dramatic 2 Story Foyer Draped in Custom Columns. and Detailed Mill Work. Natural Stone Entrance Lead to Gleaming Hardwood Floors. Open Concept Gourmet Kitchen Looks over the Great Room with Focal Point Fireplace for all Your Family Gatherings! Stunning Custom Hood, High End Stainless Appliances and Huge Granite Island. Sunfilled Eat in Area Leads to Peaceful Screened in Porch for all Your Summer BBQ's and Basking in the Sun! Second Floor Greets You with a Generous Loft Perfect for your Den or Office. Primary Luxury Suite with Sitting Area! Inviting Primary Bath with Dual Vanities! Oversized Second Bedroom with Hall Bath! Amazing and Grand Second Floor Laundry Room Makes Laundry a Dream! Finished Lower Level with Custom Granite Bar, Full Bath with Steam Shower and Plenty of Room for More Family Gatherings! Close to Parks, Eateries, Shopping, Tollway and More! Located in the Top School District! Gorgeous Maintenance Free Living with Landscape and Snow Removal Done For You! Hurry, It Just Doesn't Get Better than This! Welcome Home!
Location
State IL
County Cook
Rooms
Basement Full
Interior
Interior Features Vaulted/Cathedral Ceilings, Sauna/Steam Room, Bar-Wet, Hardwood Floors, Second Floor Laundry, Laundry Hook-Up in Unit, Storage, Walk-In Closet(s), Coffered Ceiling(s), Open Floorplan, Some Carpeting, Granite Counters, Separate Dining Room, Workshop Area (Interior)
Heating Natural Gas, Zoned
Cooling Central Air, Zoned
Fireplaces Number 1
Fireplaces Type Wood Burning, Gas Starter
Fireplace Y
Appliance Double Oven, Microwave, Dishwasher, Refrigerator, Washer, Dryer, Disposal, Range Hood
Laundry In Unit, Laundry Closet, Sink
Exterior
Exterior Feature Porch Screened, Storms/Screens, End Unit
Parking Features Attached
Garage Spaces 2.0
View Y/N true
Roof Type Asphalt
Building
Lot Description Common Grounds, Cul-De-Sac, Sidewalks, Streetlights
Foundation Concrete Perimeter
Sewer Public Sewer
Water Lake Michigan
New Construction false
Schools
Elementary Schools Winston Churchill Elementary Sch
Middle Schools Eisenhower Junior High School
High Schools Hoffman Estates High School
School District 54, 54, 211
Others
Pets Allowed Cats OK, Dogs OK
HOA Fee Include Insurance,Exterior Maintenance,Lawn Care,Scavenger,Snow Removal
Ownership Fee Simple w/ HO Assn.
Special Listing Condition None
Read Less Info
Want to know what your home might be worth? Contact us for a FREE valuation!

Our team is ready to help you sell your home for the highest possible price ASAP
© 2024 Listings courtesy of MRED as distributed by MLS GRID. All Rights Reserved.
Bought with Vicki Vranas • Berkshire Hathaway HomeServices Chicago
GET MORE INFORMATION




