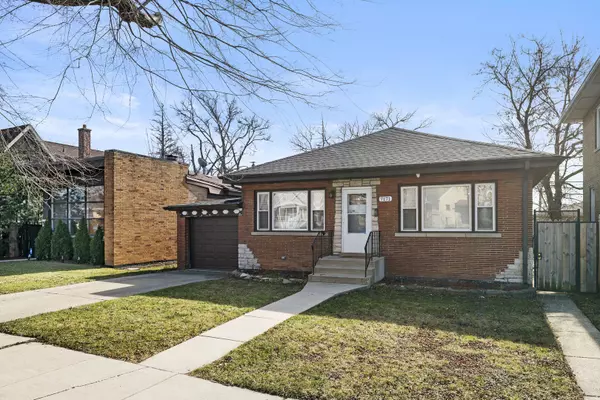For more information regarding the value of a property, please contact us for a free consultation.
Key Details
Sold Price $340,000
Property Type Single Family Home
Sub Type Detached Single
Listing Status Sold
Purchase Type For Sale
Square Footage 1,122 sqft
Price per Sqft $303
Subdivision Galewood
MLS Listing ID 12065562
Sold Date 06/28/24
Style Step Ranch
Bedrooms 2
Full Baths 1
Year Built 1949
Annual Tax Amount $4,029
Tax Year 2022
Lot Dimensions 50 X 125
Property Description
Welcome to this charming brick, ranch home nestled on a spacious double lot in Galewood. This renovated property boasts two bedrooms PLUS DEN and a host of modern amenities. From the moment you enter, you'll be greeted by a sense of warmth and comfort, with newer flooring, recessed lights and abundant natural light filtering through the updated windows. Sitting in the center of the home, the gorgeous kitchen boasts semi-custom cabinets, stone counters and stainless steel appliances, including a wifi-enabled stove. Adjacent to the kitchen at the back of the home is a perfect space for dining and/or additional family room space and sliding doors lead out to the large backyard. A separate room with exterior access is the perfect space for additional kitchen/pantry storage, OR a home office! The updated bathroom exudes modern elegance, with sleek fixtures and finishes. The full, unfinished basement features tall ceilings and is equipped with drainage system, sump pump, sink, and washer/dryer. With this bonus space, the possibilities are endless - from a home gym to a playroom or additional living area. Technology meets comfort with wifi-enabled CO/smoke detectors and thermostat, allowing you to monitor your home, even while away. The expansive lot provides plenty of room for outdoor recreation and entertaining. Located close to public transportation, the expressway, shopping, and restaurants, ensuring you're never far from the essentials. Don't miss your chance to make this impeccably renovated home yours - schedule a showing today and experience the perfect blend of modern amenities and charm!
Location
State IL
County Cook
Community Curbs, Sidewalks, Street Lights, Street Paved
Rooms
Basement Full
Interior
Interior Features First Floor Bedroom, First Floor Full Bath
Heating Natural Gas, Forced Air
Cooling Central Air
Fireplace N
Appliance Range, Refrigerator
Laundry In Unit
Exterior
Parking Features Attached
Garage Spaces 1.0
View Y/N true
Roof Type Asphalt
Building
Story 1 Story
Foundation Concrete Perimeter
Sewer Public Sewer
Water Lake Michigan, Public
New Construction false
Schools
Elementary Schools Sayre Elementary School Language
High Schools Steinmetz Academic Centre Senior
School District 299, 299, 299
Others
HOA Fee Include None
Ownership Fee Simple
Special Listing Condition None
Read Less Info
Want to know what your home might be worth? Contact us for a FREE valuation!

Our team is ready to help you sell your home for the highest possible price ASAP
© 2024 Listings courtesy of MRED as distributed by MLS GRID. All Rights Reserved.
Bought with Andre Vargas • Realty of Chicago LLC
GET MORE INFORMATION




