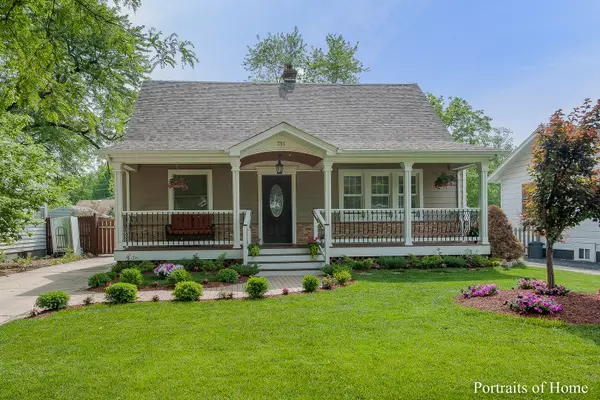For more information regarding the value of a property, please contact us for a free consultation.
Key Details
Sold Price $430,000
Property Type Single Family Home
Sub Type Detached Single
Listing Status Sold
Purchase Type For Sale
Square Footage 1,620 sqft
Price per Sqft $265
MLS Listing ID 11983854
Sold Date 05/03/24
Style Cape Cod
Bedrooms 4
Full Baths 3
Year Built 1956
Annual Tax Amount $7,002
Tax Year 2022
Lot Dimensions 50 X 187
Property Description
Prepare to be impressed! This beautifully renovated custom built Cape Cod has so many upgrades and special features it's hard to list them all! Kitchen features granite counters, travertine flooring and all SS appliances. Main floor family room with gas, ventless fireplace, vaulted beam ceiling & 8" poplar baseboard. 3 amazingly updated baths in marble, travertine & glass tiles! Hardwood flooring throughout LR & all 4 bedrooms. Spacious master & 2nd BR each 17x11. Huge lower level family room w/ porcelain tile. Recessed LED lighting throughout every room of the house as well as exterior. The finished basement has a rec room, wet bar entertainment area, as well as separate laundry room and 3rd bathroom. Wonderful front and back porches w/ cedar decking and aluminum spindles. Huge 28x26 "mechanics" garage w/ 9' ceiling, workbench and attached storage shed! New insulated vinyl siding w/ beautiful natural stone & granite knee wall around the entire home! New roof 2017. All newer Anderson & Pella windows & rear SGD. 6' stained cedar privacy fence & remote controlled driveway gate. 600 sq ft brick paver patio & more! Roof(2017), Furnace(2018), A/C(2022), Water Heater(2021)
Location
State IL
County Dupage
Community Curbs, Sidewalks, Street Paved
Rooms
Basement Full
Interior
Interior Features Vaulted/Cathedral Ceilings, Hardwood Floors, First Floor Bedroom
Heating Natural Gas, Forced Air
Cooling Central Air
Fireplaces Number 1
Fireplaces Type Attached Fireplace Doors/Screen, Gas Log
Fireplace Y
Appliance Range, Microwave, Dishwasher, Refrigerator, Washer, Dryer, Stainless Steel Appliance(s), Wine Refrigerator
Exterior
Exterior Feature Deck, Patio, Porch, Brick Paver Patio, Storms/Screens
Garage Detached
Garage Spaces 3.0
Waterfront false
View Y/N true
Roof Type Asphalt
Building
Story 1.5 Story
Foundation Block, Concrete Perimeter
Sewer Public Sewer
Water Lake Michigan
New Construction false
Schools
Elementary Schools North Elementary School
Middle Schools Jefferson Middle School
High Schools Willowbrook High School
School District 45, 45, 88
Others
HOA Fee Include None
Ownership Fee Simple
Special Listing Condition None
Read Less Info
Want to know what your home might be worth? Contact us for a FREE valuation!

Our team is ready to help you sell your home for the highest possible price ASAP
© 2024 Listings courtesy of MRED as distributed by MLS GRID. All Rights Reserved.
Bought with Marylin Cortes • Coldwell Banker Realty
GET MORE INFORMATION




