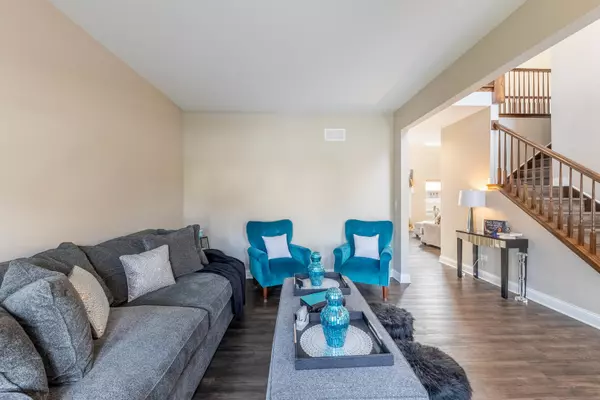For more information regarding the value of a property, please contact us for a free consultation.
Key Details
Sold Price $500,000
Property Type Single Family Home
Sub Type Detached Single
Listing Status Sold
Purchase Type For Sale
Square Footage 2,900 sqft
Price per Sqft $172
MLS Listing ID 12004273
Sold Date 04/19/24
Bedrooms 4
Full Baths 2
Half Baths 1
Year Built 2021
Annual Tax Amount $8,870
Tax Year 2022
Lot Dimensions 10702
Property Description
Introducing your dream brick haven estate. Step into this grand abode and be greeted by elegance at every turn. This sprawling estate boasts 4 bedrooms, including a palatial master bedroom fit for royalty. Picture yourself unwinding in the lap of luxury with your own private bathroom, walk-in closet, and a bonus room just waiting to be transformed into your personal sanctuary. With 2.5 bathrooms, no detail has been spared in ensuring your comfort and convenience. Need space for your vehicles and more? Say hello to the 3-car garage, offering ample room for your prized possessions. Work from home? We've got you covered with an additional office space, providing the perfect environment for productivity and inspiration. Prepare to be dazzled by the upgrades throughout this home. From the upgraded laminated flooring on the second floor to the custom window treatments and upgraded light fixtures, every inch exudes sophistication and style. Entertain in style with modern chandeliers gracing the main foyer and dining room, setting the stage for unforgettable gatherings. Step outside onto the concrete back patio with composite railing, where you can relax and soak in the beauty of your professionally landscaped surroundings. But that's not all. This haven comes fully equipped with smart thermostats, ensuring optimal comfort and efficiency year-round. And with a freshly painted exterior and interior, this home radiates curb appeal from every angle. Unleash your creativity in the full open basement, where endless possibilities await. Need storage? Say hello to the new shed, perfect for housing all your outdoor essentials. With a long moon driveway and new fence adding to the allure, this estate is not just a home-it's a lifestyle. Don't miss your chance to make this masterpiece yours today!
Location
State IL
County Cook
Community Park, Sidewalks, Street Paved, Other
Rooms
Basement Full
Interior
Interior Features Wood Laminate Floors, First Floor Laundry, First Floor Full Bath, Walk-In Closet(s), Ceiling - 10 Foot, Open Floorplan, Some Window Treatment, Some Wood Floors, Dining Combo, Granite Counters, Separate Dining Room
Heating Natural Gas, Sep Heating Systems - 2+
Cooling Central Air
Fireplaces Number 1
Fireplaces Type Electric
Fireplace Y
Appliance Microwave, Refrigerator, Built-In Oven
Laundry In Unit, In Garage
Exterior
Exterior Feature Patio, Other
Garage Attached
Garage Spaces 3.0
Waterfront false
View Y/N true
Roof Type Asphalt
Building
Lot Description Cul-De-Sac
Story 2 Stories
Foundation Concrete Perimeter
Sewer Public Sewer
Water Public
New Construction false
Schools
School District 167, 167, 206
Others
HOA Fee Include None
Ownership Fee Simple
Special Listing Condition None
Read Less Info
Want to know what your home might be worth? Contact us for a FREE valuation!

Our team is ready to help you sell your home for the highest possible price ASAP
© 2024 Listings courtesy of MRED as distributed by MLS GRID. All Rights Reserved.
Bought with Sabrina French • Ariel Realty
GET MORE INFORMATION




