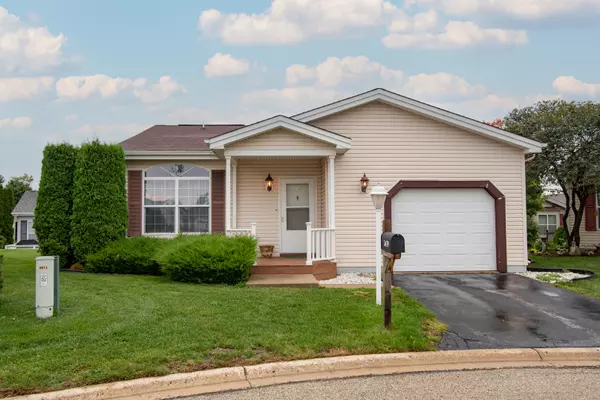For more information regarding the value of a property, please contact us for a free consultation.
Key Details
Sold Price $149,900
Property Type Single Family Home
Sub Type Detached Single
Listing Status Sold
Purchase Type For Sale
Square Footage 1,308 sqft
Price per Sqft $114
Subdivision Saddlebrook Farms
MLS Listing ID 11875818
Sold Date 04/19/24
Style Ranch
Bedrooms 2
Full Baths 1
Half Baths 1
HOA Fees $961/mo
Year Built 2004
Annual Tax Amount $98
Tax Year 2022
Lot Dimensions COMMON
Property Description
Welcome to the home you have been waiting for in the heart of 55+ Community living at Saddlebrook Farms! This meticulously designed SINGLE-LEVEL 2 bed/1.5 bath gem boasts an array of features tailored to comfortable and accessible living. The open-concept main living area is bathed in natural light. The living room, dining room and kitchen create an inviting space to entertain and feel right at home. Large primary bedroom and one additional bedroom serve as an office, den and guest quarters. Step outside to your secluded front porch for a peaceful spot to enjoy your morning coffee or unwind in the evening. The insulated and drywalled garage provides space for your car and additional storage. Don't miss the opportunity to make this haven your own and enjoy the golden years in utmost luxury. Saddlebrook Farms offers a Fitness Center, Walking Trails, Fishing, plus the Lake Lodge that has outdoor games Bocci Ball & Horseshoes & indoor Lending Library, Games, Puzzles & Meeting Areas. In addition, there are many clubs in the community so you can always have something to do! We will update the assessment information when received from the Saddlebrook Office.
Location
State IL
County Lake
Community Clubhouse, Lake, Street Lights, Street Paved
Rooms
Basement None
Interior
Heating Natural Gas
Cooling Central Air
Fireplace N
Appliance Dishwasher, Washer, Dryer, Disposal, Gas Oven
Laundry In Unit
Exterior
Garage Attached
Garage Spaces 1.0
Waterfront false
View Y/N true
Roof Type Asphalt
Building
Story Manufactured
Water Community Well
New Construction false
Schools
Elementary Schools Fremont Elementary School
Middle Schools Fremont Middle School
High Schools Grayslake Central High School
School District 79, 79, 127
Others
HOA Fee Include Water,Parking,Taxes,Insurance,Clubhouse,Exercise Facilities,Lawn Care,Snow Removal
Ownership Leasehold
Special Listing Condition None
Read Less Info
Want to know what your home might be worth? Contact us for a FREE valuation!

Our team is ready to help you sell your home for the highest possible price ASAP
© 2024 Listings courtesy of MRED as distributed by MLS GRID. All Rights Reserved.
Bought with Christine Hauck • Century 21 Integra
GET MORE INFORMATION




