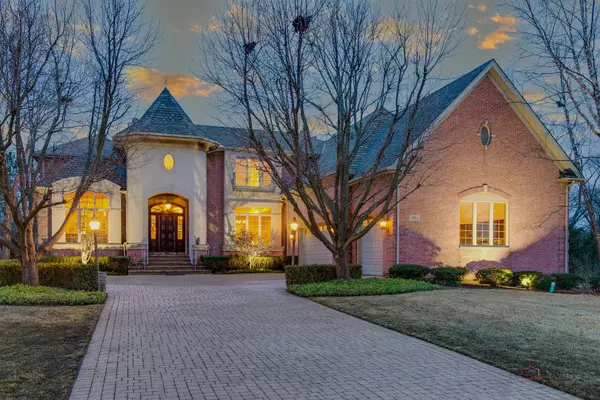For more information regarding the value of a property, please contact us for a free consultation.
Key Details
Sold Price $1,825,000
Property Type Single Family Home
Sub Type Detached Single
Listing Status Sold
Purchase Type For Sale
Square Footage 5,880 sqft
Price per Sqft $310
Subdivision Sunset View Estates
MLS Listing ID 11987319
Sold Date 04/17/24
Bedrooms 7
Full Baths 5
Half Baths 2
Year Built 1999
Annual Tax Amount $30,095
Tax Year 2022
Lot Size 0.891 Acres
Lot Dimensions 100X387
Property Description
This luxurious home boasts an impressive 2-story foyer with hardwood floors and a gracefully curved staircase, creating a grand entrance. To the left, a sophisticated living room/study area offers double-sided access to both the family room and foyer through elegant glass French doors. On the right, the formal dining room exudes elegance with a tray ceiling, crown molding, wainscoting, and captivating exterior views. The gourmet chef's kitchen, adjacent to the dining room, features a breakfast bar, island, 6-burner Thermador cooktop, custom hood range, two ovens, and all stainless steel appliances. Additional amenities include a butler pantry and a walk-in pantry. The eating area in the kitchen provides views of the family room, a double-sided fireplace, and access to a charming brick paver patio. The airy open family room is adorned with crown molding, a built-in dry bar, and a see-through fireplace. A main-level ensuite, offering ample closet space, grants access to a den area with an exterior patio. The home also features a 4-season room with cedar interior, ideal for enjoying morning coffee. The main level is complete with ample closet space, a convenient half bath, and a mudroom/laundry room with built-in cabinets. This space provides exterior access to a rear balcony and the garage. Moving to the second level, the master ensuite is a true retreat with tray ceilings, an extra-large walk-in closet, double vanity with seating space, skylight, stand-up shower, whirlpool, and a water closet. Three additional roomy bedrooms with ensuites, ample closet space, and a laundry shoot complete the second level, accessible via both the back and main staircases. The basement is an entertainer's dream, featuring a wet bar area with a dishwasher, full-size fridge, and ice maker. The recreation space includes a game room area, storage space, and a convenient half bath. A dedicated gym space with full-size mirrors and an office/bedroom with double closet space add to the impressive amenities of this luxury home.
Location
State IL
County Cook
Rooms
Basement Full
Interior
Interior Features Vaulted/Cathedral Ceilings, Skylight(s), Bar-Wet, Hardwood Floors, Heated Floors, Walk-In Closet(s)
Heating Natural Gas, Forced Air, Radiant, Sep Heating Systems - 2+, Indv Controls, Zoned
Cooling Central Air, Zoned
Fireplaces Number 1
Fireplaces Type Double Sided, Attached Fireplace Doors/Screen, Gas Log, Gas Starter
Fireplace Y
Appliance Double Oven, Microwave, Dishwasher, High End Refrigerator, Bar Fridge, Washer, Dryer, Disposal, Stainless Steel Appliance(s), Cooktop, Built-In Oven, Range Hood
Laundry Laundry Chute, Sink
Exterior
Exterior Feature Brick Paver Patio, Storms/Screens
Garage Attached
Garage Spaces 3.0
Waterfront false
View Y/N true
Roof Type Asphalt
Building
Lot Description Landscaped
Story 2 Stories
Sewer Sewer-Storm
Water Lake Michigan, Private Well
New Construction false
Schools
Elementary Schools Hickory Point Elementary School
Middle Schools Wood Oaks Junior High School
High Schools Glenbrook North High School
School District 27, 27, 225
Others
HOA Fee Include None
Ownership Fee Simple
Special Listing Condition List Broker Must Accompany
Read Less Info
Want to know what your home might be worth? Contact us for a FREE valuation!

Our team is ready to help you sell your home for the highest possible price ASAP
© 2024 Listings courtesy of MRED as distributed by MLS GRID. All Rights Reserved.
Bought with Jinson Vachachira • Achieve Real Estate Group Inc
GET MORE INFORMATION




