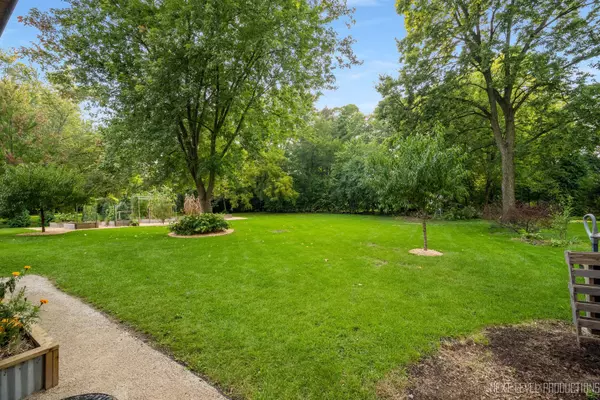For more information regarding the value of a property, please contact us for a free consultation.
Key Details
Sold Price $517,500
Property Type Single Family Home
Sub Type Detached Single
Listing Status Sold
Purchase Type For Sale
Square Footage 2,436 sqft
Price per Sqft $212
Subdivision Woodland Hills
MLS Listing ID 11963883
Sold Date 03/29/24
Style Traditional
Bedrooms 4
Full Baths 2
Half Baths 1
Year Built 1976
Annual Tax Amount $9,214
Tax Year 2022
Lot Dimensions 110X210
Property Description
Welcome to this beautiful 4-bedroom, 2.5-bathroom home in the charming Woodland Hills neighborhood. With a lot size of 21,377 square feet, offering tons of outdoor activities and relaxation space. Step inside, and you will immediately see how meticulous this home is; it is extremely loved and spotless, too. Be amazed by the gorgeous moisture-resistant and durable luxury vinyl tile flooring that flows throughout the first floor, adding a touch of elegance to the living spaces. The newer, completely renovated kitchen will impress with its custom cabinets, stainless steel appliances, exquisite granite countertops, and great yard view. Making it a dream for any home chef. The family room has direct access to the yard and has a fireplace to keep you warm on cold Chicago winter days. The primary bedroom has its own private bath. Every bathroom in the home has been completely renovated from top to bottom, leaving no detail overlooked. Fresh paint throughout creates a bright and inviting atmosphere. The recent updates continue with a new roof, siding, aluminum fascia, oversized gutters, and garage door in 2021, ensuring peace of mind for the new homeowner. This home also offers an abundance of outdoor features. Enjoy the serene setting of the mature trees and the beautifully landscaped garden. Several raised garden beds await your green thumb, along with two peach trees and one apple tree. For those interested in sustainable living, the custom chicken run/hen house can accommodate up to 8 hens, providing fresh & healthy eggs daily. Currently, it has six beautiful chickens that can stay with the house. Ask to see the brochure about the chickens - low maintenance care and upkeep, and some say chickens can even reduce stress. Outdoor recreation is just steps away near parks (at the end of the block), and the Illinois Prairie Path is just a few blocks away. Conveniently located near I-88, commuting to work or exploring the surrounding area is a breeze. The highly regarded Batavia School District 101, home to the Bulldogs, has it all. Dist 101 has top-scoring academics, one of the top athletic programs in the state, and a music program recognized throughout the state. Don't miss your chance to call this house your home.
Location
State IL
County Kane
Community Park, Curbs, Sidewalks, Street Lights, Street Paved
Rooms
Basement Full
Interior
Interior Features Hardwood Floors, Walk-In Closet(s)
Heating Natural Gas, Forced Air
Cooling Central Air
Fireplaces Number 1
Fireplaces Type Attached Fireplace Doors/Screen
Fireplace Y
Appliance Range, Microwave, Dishwasher, Refrigerator, Washer, Dryer, Disposal
Laundry In Unit
Exterior
Exterior Feature Patio
Garage Attached
Garage Spaces 2.0
Waterfront false
View Y/N true
Roof Type Asphalt
Building
Lot Description Landscaped, Wooded, Mature Trees
Story 2 Stories
Foundation Concrete Perimeter
Sewer Public Sewer
Water Public
New Construction false
Schools
Elementary Schools J B Nelson Elementary School
High Schools Batavia Sr High School
School District 101, 101, 101
Others
HOA Fee Include None
Ownership Fee Simple
Special Listing Condition None
Read Less Info
Want to know what your home might be worth? Contact us for a FREE valuation!

Our team is ready to help you sell your home for the highest possible price ASAP
© 2024 Listings courtesy of MRED as distributed by MLS GRID. All Rights Reserved.
Bought with Bryan Nelson • Baird & Warner
GET MORE INFORMATION




