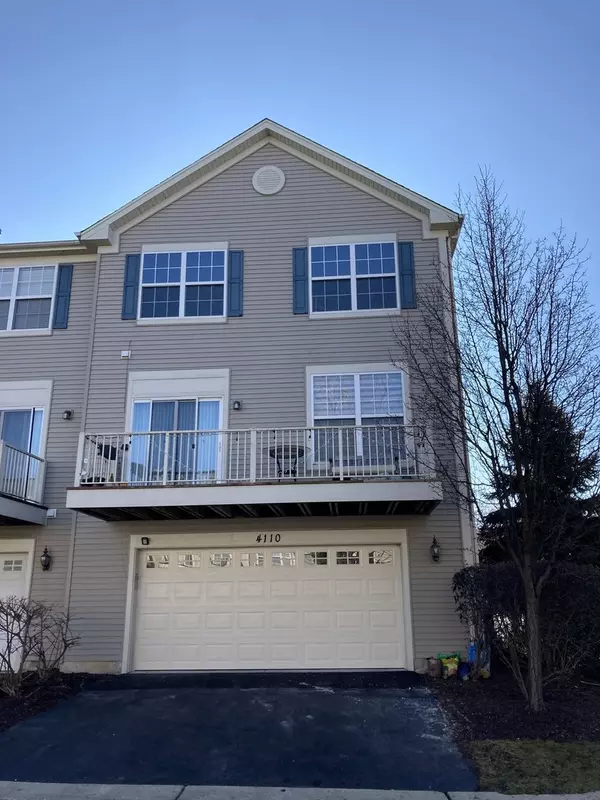For more information regarding the value of a property, please contact us for a free consultation.
Key Details
Sold Price $422,000
Property Type Townhouse
Sub Type T3-Townhouse 3+ Stories
Listing Status Sold
Purchase Type For Sale
Square Footage 2,376 sqft
Price per Sqft $177
Subdivision Lehigh Station
MLS Listing ID 11979250
Sold Date 03/20/24
Bedrooms 4
Full Baths 2
Half Baths 1
HOA Fees $221/mo
Year Built 2006
Annual Tax Amount $8,349
Tax Year 2022
Lot Dimensions COMMON
Property Description
Location! Location! This is a Move-in Ready incredible End Unit with English basement at a great location. A walking distance to the RT-59 Metra station, Fox Valley shopping center, lots of restaurants and 204 school district. South facing, brick exterior townhome with spacious rooms all over. The first floor offers an upgraded spacious Living room, Family room and Dining areas with lot of ventilation and beautiful veneer wood flooring. An upgraded spacious kitchen with plenty of cabinets and newly installed Kitchen granite countertops with refrigerator, stove, microwave, dishwasher and kitchen faucet. The 2nd floor offers three spacious bedrooms. The spacious master bedroom has vaulted ceiling, two walk-in closets (his/her), spacious master bath, stand-in shower and bath tub. The spacious room in ground floor (English basement) can be used as an office room/entertainment room or a bedroom. Last but not the least, an electric vehicle charging station is readily available. A 60 Amps breaker and 240V is installed for new owner with electric car vehicle. All school bus stops (Elementary/Middle/High School) are in the corner streets. This house is walking distance to almost everything shopping malls, grocery, parks, walking trails, and endless amenities.
Location
State IL
County Dupage
Rooms
Basement Full
Interior
Interior Features Vaulted/Cathedral Ceilings, Hardwood Floors, Wood Laminate Floors, Walk-In Closet(s)
Heating Natural Gas, Forced Air
Cooling Central Air
Fireplace Y
Appliance Range, Microwave, Dishwasher, Refrigerator, Washer, Dryer, Disposal, Stainless Steel Appliance(s)
Laundry Sink
Exterior
Exterior Feature Deck, Patio, End Unit
Parking Features Attached
Garage Spaces 2.0
Community Features Park
View Y/N true
Roof Type Asphalt
Building
Lot Description Corner Lot, Sidewalks, Streetlights
Foundation Concrete Perimeter
Sewer Public Sewer
Water Public
New Construction false
Schools
Elementary Schools Owen Elementary School
Middle Schools Hill Middle School
High Schools Metea Valley High School
School District 204, 204, 204
Others
Pets Allowed Cats OK, Dogs OK
HOA Fee Include Insurance,Exterior Maintenance,Lawn Care,Snow Removal
Ownership Condo
Special Listing Condition None
Read Less Info
Want to know what your home might be worth? Contact us for a FREE valuation!

Our team is ready to help you sell your home for the highest possible price ASAP
© 2024 Listings courtesy of MRED as distributed by MLS GRID. All Rights Reserved.
Bought with Dimpi Mittal • Keller Williams Infinity
GET MORE INFORMATION




