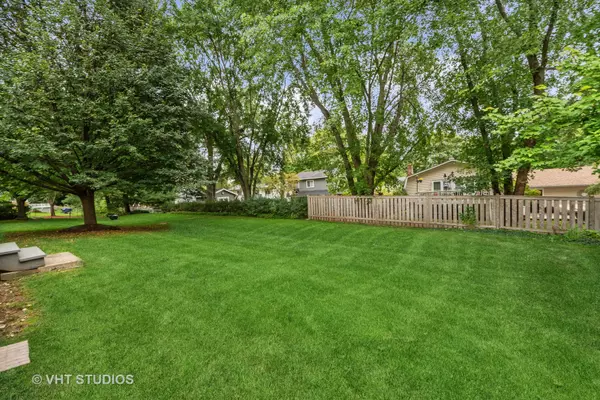For more information regarding the value of a property, please contact us for a free consultation.
Key Details
Sold Price $425,000
Property Type Single Family Home
Sub Type Detached Single
Listing Status Sold
Purchase Type For Sale
Square Footage 2,858 sqft
Price per Sqft $148
Subdivision Cimarron
MLS Listing ID 11894824
Sold Date 11/08/23
Bedrooms 4
Full Baths 2
Half Baths 1
Year Built 1993
Annual Tax Amount $10,081
Tax Year 2022
Lot Size 9,147 Sqft
Lot Dimensions 75 X 123 X 75 X 123
Property Description
Just move in! Everything has been tastefully updated! NEW windows, roof, siding, soffit, fascia, kitchen and bathrooms, lighting, furnace, a/c, landscaping and driveway. Upon entering, the rich wood floors throughout the main level give this home a cozy, elegant atmosphere to call home. For those that love a bright, cheery home, new windows capture an abundance of light, especially in the updated kitchen. Wait until you see how pretty the kitchen is with granite counters, stainless appliances and desired white cabinets. Just off the entry you will find the perfect work from home office. The combined living dining room offers plenty of space to entertain family and friends. Upstairs primary en suite has an amazing updated bathroom complete with walk in shower, double vanity, neutral floor and shower tile. Second bath is located in hallway with white cabinetry and double sink, unwind in the bathtub after a day's work. Need more space? Finished basement offers the perfect flex space for crafting, exercise or game room. Mature trees and fresh landscaping showcases the outdoor space. Desirable Cimarron neighborhood offers highly rated Cary schools, parks, splash pad, soccer fields, bike trail and within close proximity to restaurants, shopping, aquatic pool, golf courses, disc golf, library and NW Metra for a stress free commute to Chicago.
Location
State IL
County Mc Henry
Community Park, Curbs, Sidewalks, Street Lights
Rooms
Basement Partial
Interior
Interior Features Vaulted/Cathedral Ceilings, Some Carpeting, Some Wood Floors, Drapes/Blinds, Granite Counters
Heating Natural Gas
Cooling Central Air
Fireplace N
Appliance Range, Microwave, Dishwasher, Washer, Dryer, Stainless Steel Appliance(s), Water Softener Owned, Gas Cooktop, Gas Oven
Laundry In Unit
Exterior
Exterior Feature Deck, Patio
Garage Attached
Garage Spaces 2.0
Waterfront false
View Y/N true
Roof Type Asphalt
Building
Lot Description Mature Trees, Sidewalks, Streetlights
Story 2 Stories
Foundation Concrete Perimeter
Sewer Public Sewer
Water Public
New Construction false
Schools
Elementary Schools Briargate Elementary School
Middle Schools Cary Junior High School
High Schools Cary-Grove Community High School
School District 26, 26, 155
Others
HOA Fee Include None
Ownership Fee Simple
Special Listing Condition None
Read Less Info
Want to know what your home might be worth? Contact us for a FREE valuation!

Our team is ready to help you sell your home for the highest possible price ASAP
© 2024 Listings courtesy of MRED as distributed by MLS GRID. All Rights Reserved.
Bought with Heidi Seagren • Compass
GET MORE INFORMATION




