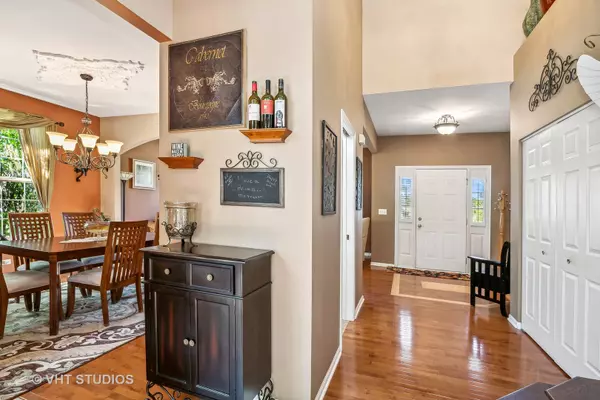For more information regarding the value of a property, please contact us for a free consultation.
Key Details
Sold Price $485,100
Property Type Single Family Home
Sub Type Detached Single
Listing Status Sold
Purchase Type For Sale
Square Footage 2,862 sqft
Price per Sqft $169
Subdivision Deerpath Estates
MLS Listing ID 11871984
Sold Date 11/06/23
Style Contemporary,Traditional
Bedrooms 4
Full Baths 2
Half Baths 1
HOA Fees $41/ann
Year Built 2001
Annual Tax Amount $13,687
Tax Year 2022
Lot Size 0.270 Acres
Lot Dimensions 80X146.59
Property Description
Location! Location! This home sits on a beautiful tree-lined lot with no backyard neighbors which makes it extra special! Located in beautiful Deerpath Subdivision with nature at its best with ponds and trails to explore. 4 bedrooms plus loft, 1st floor office, 2 1/2 baths and 3 car garage, full basement with rough-in for additional bathroom and Millburn Grade Schools make this home a "Sweet Treat." Many surprises within...gorgeous hardwood floors throughout, updated kitchen with granite and stainless appliances plus a "wine cooler", 1st floor laundry room, 2 story family room with floor to ceiling windows and custom gas fireplace, spacious primary bedroom suite with tray ceiling and stunning updated bathroom to name a few. No pets lived here...super clean and well kept. New furnace and central air 2022! Backyard fun with well-designed patios, flowers and a view! If you want to get away from it all and relax...this beautiful home and outdoor oasis is for you!!! Appointments are now available.
Location
State IL
County Lake
Community Park, Lake, Curbs, Sidewalks, Street Lights, Street Paved
Rooms
Basement Full
Interior
Interior Features Vaulted/Cathedral Ceilings, Hardwood Floors, First Floor Laundry, Built-in Features, Walk-In Closet(s), Open Floorplan
Heating Natural Gas, Forced Air
Cooling Central Air
Fireplaces Number 1
Fireplaces Type Wood Burning, Gas Starter
Fireplace Y
Appliance Range, Microwave, Dishwasher, Refrigerator, Washer, Dryer, Disposal, Stainless Steel Appliance(s), Wine Refrigerator
Laundry In Unit
Exterior
Exterior Feature Patio
Garage Attached
Garage Spaces 3.0
Waterfront false
View Y/N true
Roof Type Asphalt
Building
Lot Description Mature Trees
Story 2 Stories
Foundation Concrete Perimeter
Sewer Public Sewer
Water Public
New Construction false
Schools
Elementary Schools Millburn C C School
High Schools Warren Township High School
School District 24, 24, 121
Others
HOA Fee Include Other
Ownership Fee Simple w/ HO Assn.
Special Listing Condition None
Read Less Info
Want to know what your home might be worth? Contact us for a FREE valuation!

Our team is ready to help you sell your home for the highest possible price ASAP
© 2024 Listings courtesy of MRED as distributed by MLS GRID. All Rights Reserved.
Bought with Abhijit Leekha • Property Economics Inc.
GET MORE INFORMATION




