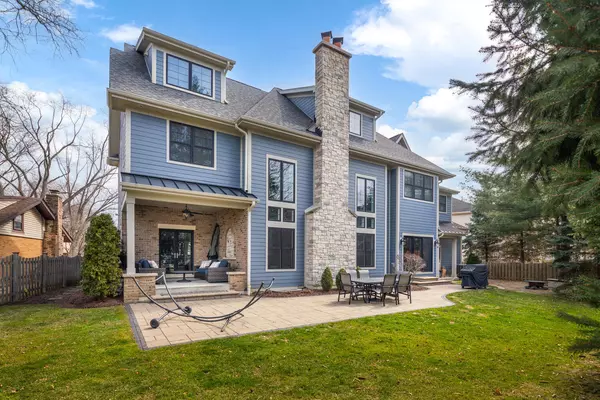For more information regarding the value of a property, please contact us for a free consultation.
Key Details
Sold Price $1,725,000
Property Type Single Family Home
Sub Type Detached Single
Listing Status Sold
Purchase Type For Sale
Square Footage 5,394 sqft
Price per Sqft $319
Subdivision East Highlands
MLS Listing ID 11723528
Sold Date 11/06/23
Style Traditional
Bedrooms 5
Full Baths 5
Half Baths 1
Year Built 2015
Annual Tax Amount $33,502
Tax Year 2022
Lot Size 0.274 Acres
Lot Dimensions 78X131X108X131
Property Description
SOLD IN PLN-Coveted EAST HIGHLANDS Neighborhood! Premium Quality Construction - Built in 2015 with OVER 7,500 SQ FT OF WONDERFULLY FINISHED LIVING SPACE. 5,394 square feet above grade and an Additional 2,176 sq ft in the finished basement which includes: Recreation room, Theatre Room and Full Bathroom. Welcoming two story Grand foyer features barrel ceiling and exquisite trim detail. Build quality is top tier - 2 x 6 Wall Construction and upgraded insulation! The 2 Story family room offers a coffered ceiling, stone fireplace, built in wet bar and beautiful architectural windows. Impressively designed kitchen with custom crafted Amish cabinets, Thermador appliances, including 2 dishwashers, Oven/Range plus Additional oven and warming drawer. The primary suite features an incredible master bath with a free standing tub and oversized shower along with great closet space. Spacious first floor office with direct back yard access. 5th Bedroom is incorporated in an awesome 3rd Floor Bonus Suite - With Loft Space, Bedroom and Full Bathroom. Oversized 3rd car garage with oversized door - both Garages are climate controlled. Welcome Home!
Location
State IL
County Du Page
Community Park, Curbs, Sidewalks, Street Lights, Street Paved
Rooms
Basement Full
Interior
Interior Features Vaulted/Cathedral Ceilings, Bar-Wet, Hardwood Floors, In-Law Arrangement, Second Floor Laundry
Heating Natural Gas, Forced Air, Sep Heating Systems - 2+, Zoned
Cooling Central Air
Fireplaces Number 2
Fireplaces Type Wood Burning, Attached Fireplace Doors/Screen, Gas Starter
Fireplace Y
Appliance Double Oven, Microwave, Dishwasher, Refrigerator, High End Refrigerator, Bar Fridge, Disposal, Stainless Steel Appliance(s), Wine Refrigerator
Exterior
Exterior Feature Patio, Porch
Garage Attached
Garage Spaces 3.0
Waterfront false
View Y/N true
Roof Type Asphalt,Metal
Building
Story 3 Stories
Foundation Concrete Perimeter
Sewer Public Sewer
Water Lake Michigan
New Construction false
Schools
Elementary Schools Highlands Elementary School
Middle Schools Kennedy Junior High School
High Schools Naperville Central High School
School District 203, 203, 203
Others
HOA Fee Include None
Ownership Fee Simple
Special Listing Condition None
Read Less Info
Want to know what your home might be worth? Contact us for a FREE valuation!

Our team is ready to help you sell your home for the highest possible price ASAP
© 2024 Listings courtesy of MRED as distributed by MLS GRID. All Rights Reserved.
Bought with Jennifer Liu • Baird & Warner
GET MORE INFORMATION




