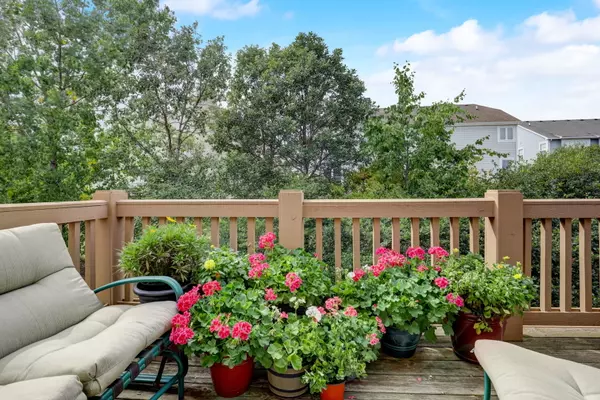For more information regarding the value of a property, please contact us for a free consultation.
Key Details
Sold Price $417,500
Property Type Townhouse
Sub Type Townhouse-Ranch
Listing Status Sold
Purchase Type For Sale
Square Footage 2,274 sqft
Price per Sqft $183
Subdivision Greggs Landing
MLS Listing ID 11875889
Sold Date 10/31/23
Bedrooms 3
Full Baths 2
HOA Fees $344/mo
Year Built 2004
Annual Tax Amount $9,670
Tax Year 2022
Lot Dimensions COMMON
Property Description
Fabulous opportunity and amazing location within Gregg's Landing, this beautiful 3 bedroom, 2 bath second floor town home is meticulously maintained and waiting for you! As you enter the home, you'll be greeted by a 2-story foyer that leads you into an impressive and light-filled great room. This open-concept living/dining room features a tray ceiling, gleaming hardwood floors, and an abundance of windows. The hardwood flooring continues into the gourmet eat-in kitchen with high end 42" cherry cabinets, a beautiful combination of granite and corian counters, stainless steel appliances, prep island with bar seating, pantry, and sliders to a private deck, perfect for all your grilling and entertaining needs. The luxurious primary suite includes an enormous walk-in closet, vaulted ceilings, nature views, and spa bathroom-complete with jetted tub, separate shower, double bowl vanity and two linen closets. This split floor plan offers two additional bedrooms and a second full bath as well as a laundry room. There is plenty of storage with an abundance of closets and a 2-car garage. Enjoy maintenance free living while being close to the shopping, dining and entertainment that Vernon Hills and Libertyville offer. Easy access to both the Metra and I-94.
Location
State IL
County Lake
Rooms
Basement None
Interior
Interior Features Vaulted/Cathedral Ceilings, Hardwood Floors, Laundry Hook-Up in Unit, Walk-In Closet(s), Open Floorplan, Some Carpeting, Some Window Treatmnt, Some Wood Floors, Granite Counters, Some Wall-To-Wall Cp, Pantry
Heating Natural Gas, Forced Air
Cooling Central Air
Fireplace Y
Appliance Double Oven, Microwave, Dishwasher, Refrigerator, Washer, Dryer, Disposal, Stainless Steel Appliance(s), Cooktop
Laundry Gas Dryer Hookup, In Unit, Sink
Exterior
Exterior Feature Balcony, Porch, Storms/Screens, End Unit
Garage Attached
Garage Spaces 2.0
View Y/N true
Roof Type Asphalt
Building
Sewer Public Sewer
Water Lake Michigan
New Construction false
Schools
Elementary Schools Hawthorn Elementary School (Sout
Middle Schools Hawthorn Middle School South
High Schools Vernon Hills High School
School District 73, 73, 128
Others
Pets Allowed Cats OK, Dogs OK
HOA Fee Include Insurance, Exterior Maintenance, Lawn Care, Scavenger, Snow Removal
Ownership Condo
Special Listing Condition None
Read Less Info
Want to know what your home might be worth? Contact us for a FREE valuation!

Our team is ready to help you sell your home for the highest possible price ASAP
© 2024 Listings courtesy of MRED as distributed by MLS GRID. All Rights Reserved.
Bought with Krystyna Kaczor • Berkshire Hathaway HomeServices Chicago
GET MORE INFORMATION




