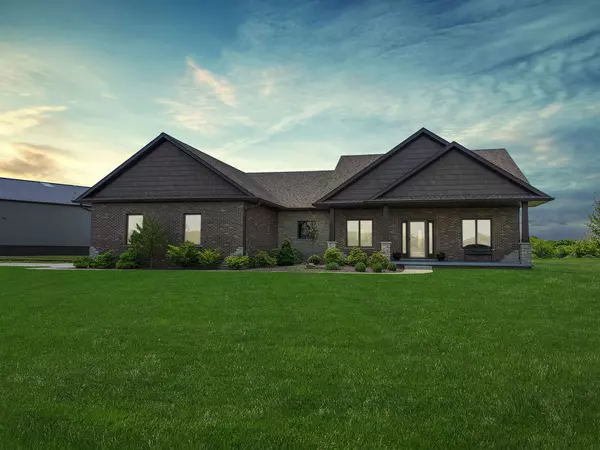For more information regarding the value of a property, please contact us for a free consultation.
Key Details
Sold Price $685,000
Property Type Single Family Home
Sub Type Detached Single
Listing Status Sold
Purchase Type For Sale
Square Footage 4,406 sqft
Price per Sqft $155
MLS Listing ID 11759512
Sold Date 10/12/23
Style Ranch
Bedrooms 4
Full Baths 3
Half Baths 1
Year Built 2015
Annual Tax Amount $9,607
Tax Year 2021
Lot Size 8.630 Acres
Lot Dimensions 8.63
Property Description
DREAM PROPERTY ALERT!!! Custom built one-of-a-kind ranch on 8.63 acres with a heated in-ground pool, stocked pond w/ fishing deck and a 120 x 60 outbuilding! Built in 2015, this 4 bedroom, 3.5 bath is sure to impress with the 10' ceilings, sprawling floor plan, custom trim, hardwood floors & an abundance of natural light! The 120 X 60 Outbuilding has full concrete floor, water softener, bathroom, hot & cold water, a drain and the front half is heated & insulated! The Chef's Kitchen features floor to ceiling custom cabinets, stone backsplash, granite countertops, stainless steel appliances & a HUGE island with breakfast bar. Solid, hand scraped hickory floors throughout the kitchen, family and dining room with a beautiful stone wood burning fireplace rounds out the living area. The spacious master bedroom walks out to the covered deck and boasts a luxurious en suite bathroom that includes a soaker tub, double vanity, make-up station & walk-in 7' shower with dual shower heads, bench seat and heated floors! The 1st floor laundry is extra large and offers a sink & ample cabinetry & counter space! The finished basement features a bathroom, bedroom, plenty of storage and a sprawling family room! The 20' x 40' heated pool with CoverStar Automatic Safety cover is sure to make your 1st summer in this home magical! So many extra special features, including a full-house Generac generator, tankless water heater, Hi-E HVAC and MORE! A must see home that is priced to sell!
Location
State IL
County De Witt
Community Pool, Lake, Water Rights
Rooms
Basement Full
Interior
Interior Features Vaulted/Cathedral Ceilings, Hardwood Floors, Heated Floors, First Floor Bedroom, First Floor Laundry
Heating Natural Gas, Propane, Forced Air
Cooling Central Air
Fireplaces Number 1
Fireplaces Type Wood Burning, Gas Starter
Fireplace Y
Appliance Range, Dishwasher, Refrigerator, Disposal, Stainless Steel Appliance(s), Water Purifier Owned, Water Softener Owned, Down Draft, Gas Oven
Laundry Gas Dryer Hookup, Electric Dryer Hookup, Sink
Exterior
Exterior Feature Patio, In Ground Pool, Workshop
Parking Features Attached, Detached
Garage Spaces 3.0
Pool in ground pool
View Y/N true
Roof Type Asphalt
Building
Lot Description Landscaped, Pond(s), Water Rights, Water View, Mature Trees, Dock, Lake Access, Views
Story 1 Story
Foundation Concrete Perimeter
Sewer Septic-Private
Water Private Well
New Construction false
Schools
Elementary Schools Clinton Elementary School
Middle Schools Clinton Junior High School
High Schools Clinton High School
School District 15, 15, 15
Others
HOA Fee Include None
Ownership Fee Simple
Special Listing Condition None
Read Less Info
Want to know what your home might be worth? Contact us for a FREE valuation!

Our team is ready to help you sell your home for the highest possible price ASAP
© 2024 Listings courtesy of MRED as distributed by MLS GRID. All Rights Reserved.
Bought with Neal Fridrich • RE/MAX Rising
GET MORE INFORMATION




