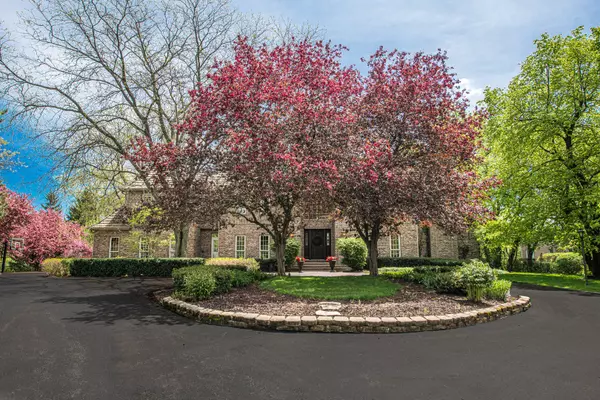For more information regarding the value of a property, please contact us for a free consultation.
Key Details
Sold Price $1,150,000
Property Type Single Family Home
Sub Type Detached Single
Listing Status Sold
Purchase Type For Sale
Square Footage 7,374 sqft
Price per Sqft $155
Subdivision Wynstone
MLS Listing ID 11786966
Sold Date 09/18/23
Bedrooms 6
Full Baths 6
Half Baths 1
Year Built 1989
Annual Tax Amount $21,673
Tax Year 2022
Lot Size 1.133 Acres
Lot Dimensions 1.1329
Property Description
Nestled within Wynstone, the prestigious Signature Jack Nicklaus golf course community, this exceptional French Chateau-style residence emanates timeless elegance and impeccable craftsmanship. Situated on a peaceful cul-de-sac with a circular driveway, this home has grand curb appeal and offers a truly private retreat. First floor is complete with Birger Juell hardwood flooring, custom millwork, leathered granite counter tops and stainless-steel appliances in the kitchen- truly designed to inspire culinary creations! The stunning cathedral ceiling and tremendous fireplace in the great room creat a cozy ambiance, perfect for gathering with loved ones or enjoying quiet evenings by the fire. On the first floor, you'll also find an office that offers both comfort and productivity for those working from home along with the 6th bedroom and en-suite bath. This magnificent residence boasts six bedrooms and six full bathrooms with one half bathroom, providing ample space for family and guests. The primary bath includes a deep soaking tub and steam shower with separate dry sauna. With four fireplaces spread out throughout the home, every corner invites comfort and warmth. Convenience is paramount with two laundry rooms and two separate staircases, while the fully finished basement, complete with a wet bar, media room and wine tasting room, offers endless possibilities for entertainment and recreation. From the stunning architectural details to the exquisite finishes, no expense has been spared in creating a residence that exhibits sophistication and refinement. You'll soon be captivated by the expansive patio and charming gazebo, providing the perfect setting for outdoor entertainment and relaxation. This home presents an exclusive opportunity to enjoy a lifestyle of luxury and distinction. Immerse yourself in the beauty of the surroundings and embrace the amenities and privileges this community has to offer. This home combines timeless elegance with modern convenience. Embrace the lifestyle you deserve and make this extraordinary residence your new home.
Location
State IL
County Lake
Community Clubhouse, Pool, Tennis Court(S), Curbs, Gated
Rooms
Basement Full, English
Interior
Interior Features Vaulted/Cathedral Ceilings, Sauna/Steam Room, Bar-Wet, Hardwood Floors, Heated Floors, First Floor Bedroom, In-Law Arrangement, First Floor Laundry, Second Floor Laundry, First Floor Full Bath, Walk-In Closet(s), Ceiling - 10 Foot, Ceiling - 9 Foot
Heating Natural Gas, Forced Air, Sep Heating Systems - 2+, Zoned
Cooling Central Air, Zoned
Fireplaces Number 4
Fireplace Y
Appliance Range, Microwave, Dishwasher, Refrigerator, Freezer, Washer, Dryer, Disposal
Laundry Multiple Locations
Exterior
Exterior Feature Patio, Hot Tub, Other
Garage Attached
Garage Spaces 4.0
View Y/N true
Roof Type Shake
Building
Lot Description Cul-De-Sac, Landscaped, Mature Trees, Garden, Outdoor Lighting
Story 2 Stories
Foundation Concrete Perimeter
Sewer Public Sewer
Water Public
New Construction false
Schools
Elementary Schools North Barrington Elementary Scho
Middle Schools Barrington Middle School-Station
High Schools Barrington High School
School District 220, 220, 220
Others
HOA Fee Include None
Ownership Fee Simple w/ HO Assn.
Special Listing Condition List Broker Must Accompany
Read Less Info
Want to know what your home might be worth? Contact us for a FREE valuation!

Our team is ready to help you sell your home for the highest possible price ASAP
© 2024 Listings courtesy of MRED as distributed by MLS GRID. All Rights Reserved.
Bought with Connie Antoniou • Jameson Sotheby's International Realty
GET MORE INFORMATION




