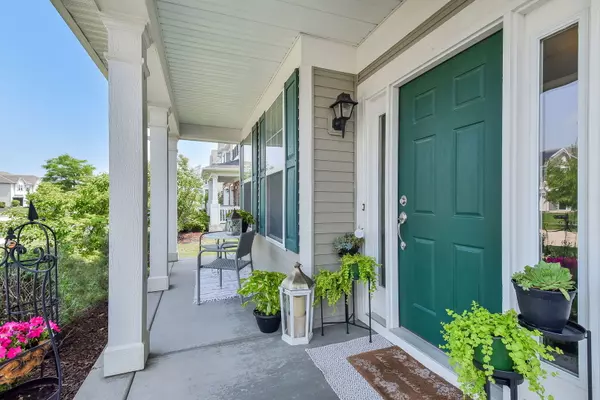For more information regarding the value of a property, please contact us for a free consultation.
Key Details
Sold Price $610,000
Property Type Single Family Home
Sub Type Detached Single
Listing Status Sold
Purchase Type For Sale
Square Footage 3,983 sqft
Price per Sqft $153
Subdivision River Hills
MLS Listing ID 11843689
Sold Date 09/08/23
Style Traditional
Bedrooms 4
Full Baths 4
HOA Fees $31/ann
Year Built 2015
Annual Tax Amount $11,203
Tax Year 2022
Lot Size 9,452 Sqft
Lot Dimensions 76X125
Property Description
Live your best family life in this EXCEPTIONAL home that shows like new construction! This EXPANSIVE property offers 3983SF of living space above grade plus an additional 1708SF in the full, unfinished basement that awaits your perfect finish! Freshly painted throughout with neutral decor, and dark espresso hardwood floors that line the main level which features 9-foot ceilings. Included in the oversize living area is a huge family room that is directly open to the kitchen, providing an ideal space for entertaining. Gourmet granite and stainless kitchen with double oven, cooktop, huge island with breakfast bar, walk-in pantry, table space, and more. Sizeable living room and dining room spaces. The office offers a door for privacy or makes it into a 5th bedroom with its location next to the main level full bath. Dual entry doors off the 3-car garage, one with access to a mud room. A wide stairwell takes you to the upper level which features a great room or second family room space. The elegant primary suite offers dual walk-in closets and a spa-like primary bath with separate vanities, spacious shower, separate toilet closet, and soaking tub. Three more very spacious bedrooms (all with walk-in closets) and two more upper-level full bathrooms. Bedrooms two and three are separated by a Jack and Jill bathroom and the 4th guest bedroom has direct access across the hall to its own full bath. Storage is abundant in this well thought out floor plan with exceptional details. Other features include upgraded lighting found throughout the home that includes recessed lighting throughout the family room and upper-level great room, 9-foot ceiling in the basement, and convenient laundry on the second level. Sit and enjoy an evening glass of wine as you watch the sunset from your covered porch or relax on your back patio. Elegantly styled home with on-trend appointments throughout. Simply put, this one is SENSATIONAL...WELCOME HOME!
Location
State IL
County Will
Community Curbs, Sidewalks, Street Lights, Street Paved
Rooms
Basement Full
Interior
Interior Features Hardwood Floors, Second Floor Laundry, First Floor Full Bath, Walk-In Closet(s), Ceilings - 9 Foot, Granite Counters
Heating Natural Gas, Forced Air
Cooling Central Air
Fireplace Y
Appliance Double Oven, Microwave, Dishwasher, Refrigerator, Washer, Dryer, Disposal, Stainless Steel Appliance(s), Cooktop
Laundry Gas Dryer Hookup
Exterior
Exterior Feature Patio
Garage Attached
Garage Spaces 3.0
View Y/N true
Roof Type Asphalt
Building
Story 2 Stories
Foundation Concrete Perimeter
Sewer Public Sewer
Water Public
New Construction false
Schools
Elementary Schools Bess Eichelberger Elementary Sch
Middle Schools John F Kennedy Middle School
High Schools Plainfield East High School
School District 202, 202, 202
Others
HOA Fee Include Insurance
Ownership Fee Simple w/ HO Assn.
Special Listing Condition None
Read Less Info
Want to know what your home might be worth? Contact us for a FREE valuation!

Our team is ready to help you sell your home for the highest possible price ASAP
© 2024 Listings courtesy of MRED as distributed by MLS GRID. All Rights Reserved.
Bought with Teresa Del Toro • Baird & Warner
GET MORE INFORMATION




