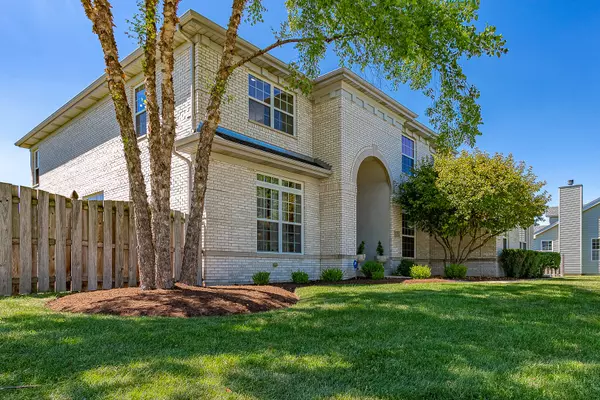For more information regarding the value of a property, please contact us for a free consultation.
Key Details
Sold Price $685,000
Property Type Single Family Home
Sub Type Detached Single
Listing Status Sold
Purchase Type For Sale
Square Footage 3,787 sqft
Price per Sqft $180
Subdivision Prairieview Estates
MLS Listing ID 11809924
Sold Date 08/14/23
Bedrooms 4
Full Baths 2
Half Baths 1
Year Built 2001
Annual Tax Amount $12,866
Tax Year 2021
Lot Size 0.520 Acres
Lot Dimensions 135X186X152X145
Property Description
CUSTOM THREE STORY ALL-BRICK HOME! Almost 3800 square feet of finished living space in Prairieview Estates! Plus an additional 2000 square feet WALK OUT UNFINISHED BASEMENT, to make your own, plumbed for an additional full bath and/or 2nd kitchen. Fully fenced on a 1/2 acre premium lot on a cul du sac! One of the largest lots for an all-brick home in Geneva! As you enter this OPEN CONCEPT home, you'll be greeted by a grand cathedral foyer. This home is flooded with natural light and PERFECT FOR ENTERTAINING. Spacious floorplan with loads of living space for everyone to have a space of their own. Elegant office/library with French doors to the right of the foyer. To the left, you'll find the formal living room and dining room that can easily seat 12 people. HUGE ISLAND KITCHEN with double ovens, gas cooktop stove with additional griddle, and TWO CUSTOM PANTRIES. Tons of counter space and storage. Central vacuum with under cabinet sweep pan. Spacious eat-in kitchen with door leading to the deck with a direct gas line for grilling. Two-story family room with wood-burning gas fireplace surrounded by marble and open staircase. Next to the family room is a second office, playroom, in-law, or flex room with a wood glass door and includes sliding glass doors to your private outdoor balcony. Four huge bedrooms upstairs have custom closets. As you walk over the upstairs hallway bridge, you'll enter the double doors leading to a gigantic primary bedroom with a tray ceiling and two walk-in closets. En suite with separate double vanities offering a place to do your makeup and style your hair. Jet tub, separate shower, water closet, and custom closet. Side load 3.5 car garage with long cement drive with room to park ten cars. The garage entrance leads you to a spacious mudroom and laundry area with custom cabinets and utility sink. It's the perfect room for keeping backpacks, sports equipment, and shoes out of the way. Central vac throughout the home, garage, and basement. The entire home is wired for ceiling fans and surround sound. Newly sanded and refinished solid oak hardwood flooring (2022). New roof in 2018, Water heaters in 2021 and 2022, light fixtures in 2022, faucets in 2022, LG refrigerator in 2021, Bosch dishwasher in 2020, LG Washing machine in 2022. New carpet 2022. Fully fenced yard with a large deck and plenty of space for a swingset or pool! Great location within walking distance to school and minutes from hospital, shopping, and downtown Geneva. This home has so much to offer with the ideal floor plan! One owner home! Beautiful community with catch-and-release ponds, parks, and walking paths! Welcome home!
Location
State IL
County Kane
Rooms
Basement Full
Interior
Interior Features Vaulted/Cathedral Ceilings, Hardwood Floors, First Floor Bedroom, First Floor Laundry, Built-in Features, Walk-In Closet(s), Granite Counters
Heating Natural Gas
Cooling Electric
Fireplaces Number 1
Fireplaces Type Wood Burning
Fireplace Y
Appliance Double Oven, Microwave, Dishwasher, Refrigerator, Washer, Dryer, Disposal, Stainless Steel Appliance(s), Water Softener Owned
Laundry In Unit, Sink
Exterior
Exterior Feature Deck, Porch
Garage Attached
Garage Spaces 3.5
Waterfront false
View Y/N true
Building
Lot Description Cul-De-Sac
Story 2 Stories
Sewer Public Sewer
Water Public
New Construction false
Schools
Elementary Schools Heartland Elementary School
Middle Schools Geneva Middle School
High Schools Geneva Community High School
School District 304, 304, 304
Others
HOA Fee Include None
Ownership Fee Simple
Special Listing Condition None
Read Less Info
Want to know what your home might be worth? Contact us for a FREE valuation!

Our team is ready to help you sell your home for the highest possible price ASAP
© 2024 Listings courtesy of MRED as distributed by MLS GRID. All Rights Reserved.
Bought with Carl Cho • Fathom Realty IL LLC
GET MORE INFORMATION




