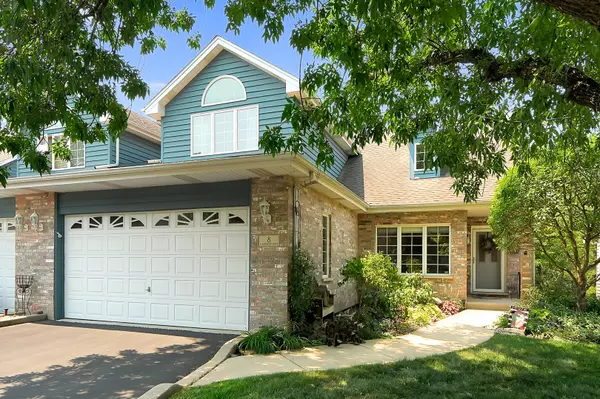For more information regarding the value of a property, please contact us for a free consultation.
Key Details
Sold Price $410,000
Property Type Townhouse
Sub Type Townhouse-2 Story
Listing Status Sold
Purchase Type For Sale
Square Footage 2,020 sqft
Price per Sqft $202
Subdivision Lake Katherine
MLS Listing ID 11808910
Sold Date 07/19/23
Bedrooms 3
Full Baths 2
Half Baths 2
HOA Fees $325/mo
Year Built 1992
Annual Tax Amount $8,487
Tax Year 2021
Lot Dimensions 37 X 77 X 36 X 77
Property Description
Beautiful 3 Bedroom, 2 Full/2 Half Baths, 2-Story End Unit Townhome with Main Level Master Bedroom in desirable Lake Katherine subdivision of Palos Heights. Features include a welcoming Foyer and Living Room with Lofted Ceiling and Plenty of Natural Sunlight and an Adjoined Dining Room. The Updated Kitchen has Stainless Steel Appliances, Granite Countertops, Upgraded Raised Panel Cabinets, Closet Pantry and adjacent Dinette Area. The cozy Family Room has a Marble and Oak Gas Fireplace, Built-In Shelving/Bookcase and Glass Door leading to Patio Deck. The 1st Floor Master Bedroom Suite features French Doors, His & Her Walk-in Closets, Lofted Ceiling and recently Remodeled Full Bath with Sliding Barn Door, Double Sinks and Step-in Glass Door Shower. The upper-level features 2 Large Bedrooms, one with Built-In Beds, and a Jack and Jill full Bath. The Finished Basement is perfect for entertaining with 2 large Recreation Rooms, Partial Kitchen, Crafting Bar, Storage Rooms and Half Bath. The outside features include a large Wood Deck for Summer BBQ's, Mature Trees and Walking/Riding Paths. Other features include Hardwood Floors, Recessed Lighting, Skylights, Central Vacuum System, 1st Floor Laundry Room, 1st Floor Half Bath and 2 Car Attached Garage. Located in a highly desirable area within walking distance to Lake Katherine's 85 Acres of Walking Paths, Botanical Gardens, Arboretum, Canoeing and much more.
Location
State IL
County Cook
Rooms
Basement Full
Interior
Interior Features Vaulted/Cathedral Ceilings, Skylight(s), Hardwood Floors, First Floor Bedroom, First Floor Laundry, Storage, Built-in Features, Walk-In Closet(s)
Heating Natural Gas, Forced Air
Cooling Central Air
Fireplaces Number 1
Fireplaces Type Gas Log
Fireplace Y
Appliance Range, Microwave, Dishwasher, Refrigerator, Washer, Dryer, Disposal, Stainless Steel Appliance(s)
Laundry In Unit
Exterior
Exterior Feature Deck, Cable Access
Garage Attached
Garage Spaces 2.0
Waterfront false
View Y/N true
Roof Type Asphalt
Building
Foundation Concrete Perimeter
Sewer Public Sewer
Water Lake Michigan
New Construction false
Schools
Elementary Schools Palos East Elementary School
Middle Schools Palos South Middle School
High Schools Amos Alonzo Stagg High School
School District 118, 118, 230
Others
Pets Allowed Cats OK, Dogs OK
HOA Fee Include Insurance, Lawn Care, Scavenger, Snow Removal
Ownership Fee Simple w/ HO Assn.
Special Listing Condition None
Read Less Info
Want to know what your home might be worth? Contact us for a FREE valuation!

Our team is ready to help you sell your home for the highest possible price ASAP
© 2024 Listings courtesy of MRED as distributed by MLS GRID. All Rights Reserved.
Bought with Mark Koehler • @properties Christie's International Real Estate
GET MORE INFORMATION




