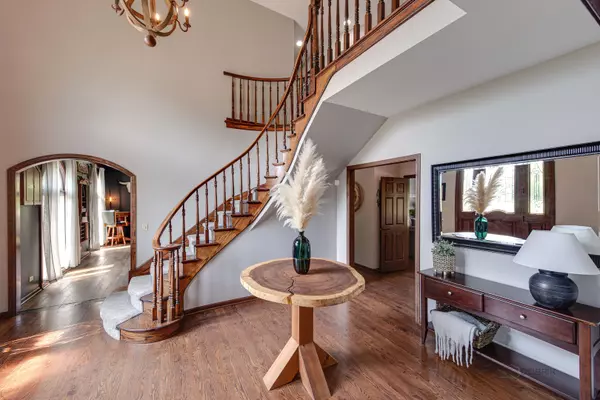For more information regarding the value of a property, please contact us for a free consultation.
Key Details
Sold Price $975,000
Property Type Single Family Home
Sub Type Detached Single
Listing Status Sold
Purchase Type For Sale
Square Footage 5,732 sqft
Price per Sqft $170
Subdivision Greenbrier
MLS Listing ID 11789143
Sold Date 07/20/23
Style Colonial
Bedrooms 5
Full Baths 4
Half Baths 2
Year Built 1986
Annual Tax Amount $20,243
Tax Year 2022
Lot Size 2.173 Acres
Lot Dimensions 175X384X394X162X141
Property Description
This stunning 2-acre property presents an exceptional opportunity for multigenerational living, offering a seamless blend of shared spaces and individual privacy. Located within the prestigious Oak Grove and Libertyville High School District, this home combines remarkable features with an excellent education system, making it an ideal choice for families seeking a cohesive and top-rated living environment. Featuring five spacious bedrooms, this residence ensures that every family member can enjoy their own personal retreat and live comfortably. With four full bathrooms and two half bathrooms, each member can relish in their own space to relax and refresh. Designed with multigenerational families in mind, this home boasts two fully equipped kitchens. Whether you're preparing meals together or prefer separate cooking spaces, these kitchens provide convenience and flexibility. Say goodbye to laundry woes with the luxury of two laundry rooms. Managing your family's laundry needs has never been easier, allowing you to save time and simplify your daily routines. This property also offers a generous 4-car garage, accommodating all your vehicles and providing additional storage space for hobbies and belongings. Embrace the outdoors on the expansive 2-acre lot, offering ample space for outdoor activities and creating cherished memories with your loved ones. Situated within the renowned Oak Grove School District, this home ensures that your family will receive an exceptional education in a top-rated school system. Rest assured knowing that your children's educational needs are well-catered for. Experience the unique benefits of multigenerational living in this thoughtfully designed home. Perfect for extended families, grandparents, or those seeking additional living arrangements under one roof, this property provides a harmonious blend of togetherness and individual spaces. This home has seen numerous updates, including new windows (2023), a new roof (2022), new gutters (2022), a tankless water heater (2022), and new kitchen cabinets/countertops (2023). With its abundance of features, this property truly checks all the boxes and more. Don't miss your chance to own this remarkable home offering the perfect combination of luxury, functionality, and endless entertainment possibilities. Schedule a viewing today and experience the ultimate multigenerational living and unparalleled charm of this Libertyville gem!
Location
State IL
County Lake
Community Street Paved
Rooms
Basement Full
Interior
Interior Features Vaulted/Cathedral Ceilings, Hardwood Floors, In-Law Arrangement, First Floor Laundry, Second Floor Laundry, Bookcases
Heating Natural Gas, Forced Air
Cooling Central Air, Zoned
Fireplaces Number 2
Fireplaces Type Wood Burning, Gas Log, Gas Starter
Fireplace Y
Appliance Microwave, Dishwasher, Refrigerator, Washer, Dryer, Disposal, Stainless Steel Appliance(s), Cooktop, Built-In Oven, Water Softener
Exterior
Exterior Feature Deck, Patio, Outdoor Grill, Fire Pit
Garage Attached
Garage Spaces 4.0
View Y/N true
Roof Type Asphalt
Building
Lot Description Corner Lot, Irregular Lot, Landscaped
Story 2 Stories
Foundation Concrete Perimeter
Sewer Septic-Private
Water Private Well
New Construction false
Schools
Elementary Schools Oak Grove Elementary School
Middle Schools Oak Grove Elementary School
High Schools Libertyville High School
School District 68, 68, 128
Others
HOA Fee Include None
Ownership Fee Simple
Special Listing Condition Home Warranty, Corporate Relo
Read Less Info
Want to know what your home might be worth? Contact us for a FREE valuation!

Our team is ready to help you sell your home for the highest possible price ASAP
© 2024 Listings courtesy of MRED as distributed by MLS GRID. All Rights Reserved.
Bought with Megan Likus • Compass
GET MORE INFORMATION




