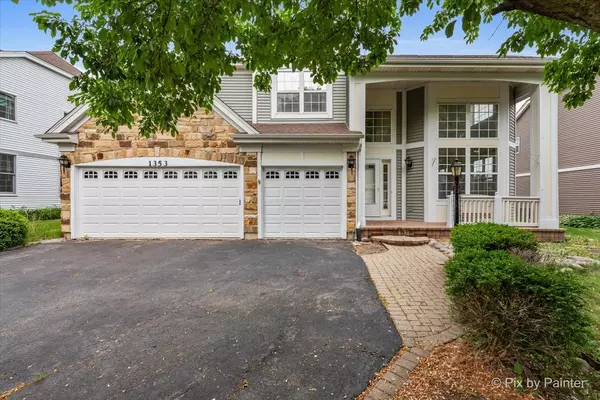For more information regarding the value of a property, please contact us for a free consultation.
Key Details
Sold Price $590,000
Property Type Single Family Home
Sub Type Detached Single
Listing Status Sold
Purchase Type For Sale
Square Footage 3,056 sqft
Price per Sqft $193
Subdivision Concord Mills
MLS Listing ID 11748386
Sold Date 06/27/23
Style Traditional
Bedrooms 4
Full Baths 3
Half Baths 1
Year Built 1996
Annual Tax Amount $13,490
Tax Year 2021
Lot Size 9,178 Sqft
Lot Dimensions 69X130
Property Description
Located in one of Palatine's most sought after neighborhoods and on a prime water view lot, this beautiful and spacious Two Story has everything you desire. With a soaring 2 story formal Living Room with tons of windows beaming natural light through out and hardwood floors which open nicely into your very own Dining Room. Spacious Kitchen with island, loads of cabinet space, ceramic tile floors, and a separate large eating area. Sliders to 3 season room which overlook the yard and pond, making this one of the premium lots in the Neighborhood. The Family Room has a cozy fireplace great for entertaining friends or family. 1st floor den along with full bathroom is great for an in-law suite. The second level features a Master suite with big walk in closet and mirrored dressing area, along with a connected 4th bedroom that could be used for a nursery sitting room or walled off for a separate bedroom. The Master Bath with garden tub and separate shower. Two more large bedrooms complete the upstairs. A full Finished basement with huge rec room, wet bar, along with a separate bonus room with french doors, and powder room. Large fenced yard with patio perfect for Grilling in the hot summer months. Great Pond view and quiet neighborhood. Located just Minutes to all the grocery, shopping center, Rt 53 and everything else Palatine has to offer. This is a must see!!
Location
State IL
County Cook
Community Park, Curbs, Sidewalks, Street Lights, Street Paved
Rooms
Basement Full
Interior
Interior Features Vaulted/Cathedral Ceilings, Bar-Wet, Hardwood Floors, First Floor Laundry, First Floor Full Bath
Heating Natural Gas, Forced Air
Cooling Central Air
Fireplaces Number 1
Fireplaces Type Gas Starter
Fireplace Y
Appliance Range, Microwave, Dishwasher, Refrigerator, Washer, Dryer
Exterior
Exterior Feature Patio
Garage Attached
Garage Spaces 3.0
View Y/N true
Roof Type Asphalt
Building
Lot Description Fenced Yard, Pond(s), Water View
Story 2 Stories
Foundation Concrete Perimeter
Sewer Public Sewer
Water Lake Michigan, Public
New Construction false
Schools
Elementary Schools Virginia Lake Elementary School
Middle Schools Walter R Sundling Junior High Sc
High Schools Palatine High School
School District 15, 15, 211
Others
HOA Fee Include None
Ownership Fee Simple
Special Listing Condition None
Read Less Info
Want to know what your home might be worth? Contact us for a FREE valuation!

Our team is ready to help you sell your home for the highest possible price ASAP
© 2024 Listings courtesy of MRED as distributed by MLS GRID. All Rights Reserved.
Bought with Herbert Straus • Keller Williams Momentum
GET MORE INFORMATION




