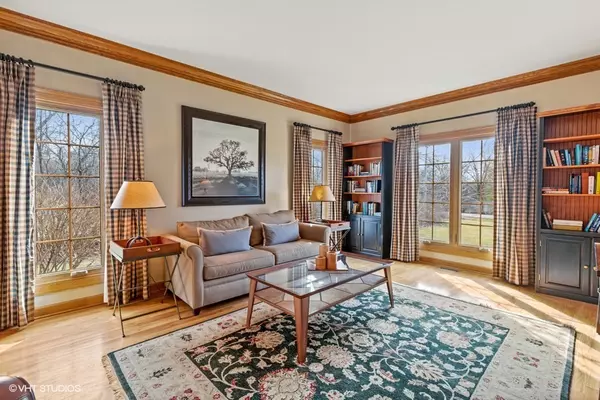For more information regarding the value of a property, please contact us for a free consultation.
Key Details
Sold Price $875,000
Property Type Single Family Home
Sub Type Detached Single
Listing Status Sold
Purchase Type For Sale
Square Footage 3,265 sqft
Price per Sqft $267
MLS Listing ID 11737152
Sold Date 05/02/23
Bedrooms 4
Full Baths 3
Half Baths 1
Year Built 1990
Annual Tax Amount $15,372
Tax Year 2021
Lot Size 2.400 Acres
Lot Dimensions 104108
Property Description
Gorgeous Green Oaks home with 4 beds, 3.1 baths, finished basement and fabulous screen porch addition overlooking 2.4 acres! Quality craftsmanship, crown moldings and custom cabinets. Efficient cook's kitchen with high-end stainless steel appliances, oversized island, separate desk area and slider access to screened porch and backyard tranquility. Warm and inviting family room showcases a floor to ceiling stone fireplace, flanked by oversized windows. Adjacent living room library offers a quiet retreat flooded with sunlight. Expansive screen porch exudes charm with a sloped ceiling, can lights, ceiling fans, wood floors and amazing views. Renovated laundry mud room is an ideal drop zone with plenty of storage, hooks, stackable washer/dryer and utility sink. Primary ensuite features tray ceiling, balcony sitting area, generous walk-in closet with California Closets design, bathroom with double sinks and massive shower with vertical spa. Bedrooms 2, 3, 4 have deep closets and ceiling fans. Basement rec room offers a great space to exercise, relax, play games, craft or entertain by the wet bar. All mechanicals have been updated, along with windows, sliders, bathrooms, roof and mud room. Zoned HVAC and 2 water heaters. Slate hardscape details and paver brick patio. Close to Independence Grove and the desirable downtown Libertyville restaurant, shopping and social scene.
Location
State IL
County Lake
Community Lake
Rooms
Basement Full
Interior
Interior Features Bar-Wet, Hardwood Floors, First Floor Laundry, First Floor Full Bath, Built-in Features, Walk-In Closet(s), Bookcases, Ceilings - 9 Foot, Special Millwork, Granite Counters, Separate Dining Room
Heating Natural Gas
Cooling Central Air, Zoned
Fireplaces Number 1
Fireplaces Type Gas Log
Fireplace Y
Appliance Double Oven, Microwave, Dishwasher, High End Refrigerator, Freezer, Washer, Dryer, Disposal, Stainless Steel Appliance(s), Wine Refrigerator, Cooktop, Gas Cooktop, Gas Oven, Range Hood, Wall Oven
Laundry Gas Dryer Hookup, In Unit, Sink
Exterior
Exterior Feature Patio, Porch Screened, Brick Paver Patio, Storms/Screens
Garage Attached
Garage Spaces 3.0
View Y/N true
Roof Type Asphalt
Building
Lot Description Landscaped, Pond(s), Mature Trees, Backs to Trees/Woods
Story 2 Stories
Sewer Septic-Private
Water Private Well
New Construction false
Schools
Elementary Schools Oak Grove Elementary School
Middle Schools Oak Grove Elementary School
High Schools Libertyville High School
School District 68, 68, 128
Others
HOA Fee Include None
Ownership Fee Simple
Special Listing Condition None
Read Less Info
Want to know what your home might be worth? Contact us for a FREE valuation!

Our team is ready to help you sell your home for the highest possible price ASAP
© 2024 Listings courtesy of MRED as distributed by MLS GRID. All Rights Reserved.
Bought with Lauren Woolard • Homesmart Connect LLC
GET MORE INFORMATION




