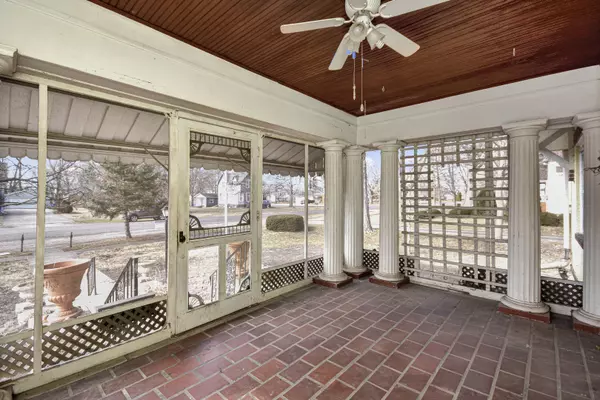For more information regarding the value of a property, please contact us for a free consultation.
Key Details
Sold Price $169,999
Property Type Single Family Home
Sub Type Detached Single
Listing Status Sold
Purchase Type For Sale
Square Footage 3,001 sqft
Price per Sqft $56
MLS Listing ID 11726693
Sold Date 04/07/23
Style Victorian
Bedrooms 4
Full Baths 1
Half Baths 2
Year Built 1921
Annual Tax Amount $2,754
Tax Year 2021
Lot Size 0.370 Acres
Lot Dimensions 115X142
Property Sub-Type Detached Single
Property Description
True old world charm and finishes are readily abundant the moment you walk through the front door of this amazing home in Minier! So many original features of this home from the lead glass vestibule door, to the original wood work, solid hardwood pocket doors, built in-is and more. All surrounded by updates over time. Large entry greets you with an original banister railing leading up to the 2nd level. Main floor living room is gigantic and features original gas fireplace surround. Leads directly though the original solid hardwood pocket doors to the stately dining room with original plaster moldings, hardwood floors and built-ins. Truly a place the entertain. Kitchen (with all appliances remaining) is right off the dining room and has had a fantastic sunroom attached to it with additional eating space and abundant light. Main floor also boasts a powder room half bath and a flex room that could be used as a main floor bedroom/office or sitting room. 2nd floor provides a large central landing, 2 guest rooms with large closets and a primary suite with dressing room attached. 2nd floor bath has an updated walk-in shower and fixtures. Need storage? The FULL walk up attic is ready to be utilized. Basement features 2 finished areas, one used as a family room with wet bar and lav closet. Additional storage rooms as well as laundry room. Back yard is fenced and has a great deck for you to enjoy. Front yard has recently been updated professionally with old landscaping removed and regraded. Detached 1 car garage and plenty of parking for all. Truly a find for this price!
Location
State IL
County Tazewell
Rooms
Basement Full
Interior
Interior Features Bar-Wet, Hardwood Floors, Built-in Features, Bookcases, Historic/Period Mlwk, Some Carpeting, Separate Dining Room
Heating Natural Gas, Steam
Cooling None
Fireplaces Number 1
Fireplaces Type Gas Log
Fireplace Y
Appliance Range, Microwave, Dishwasher, Refrigerator, Washer, Dryer, Trash Compactor
Exterior
Exterior Feature Deck, Porch Screened
Parking Features Detached
Garage Spaces 1.0
View Y/N true
Roof Type Tile
Building
Lot Description Fenced Yard, Level
Story 2 Stories
Sewer Public Sewer
Water Public
New Construction false
Schools
Elementary Schools Olympia Elementary
Middle Schools Olympia Jr High School
High Schools Olympia High School
School District 16, 16, 16
Others
HOA Fee Include None
Ownership Fee Simple
Special Listing Condition None
Read Less Info
Want to know what your home might be worth? Contact us for a FREE valuation!

Our team is ready to help you sell your home for the highest possible price ASAP
© 2025 Listings courtesy of MRED as distributed by MLS GRID. All Rights Reserved.
Bought with Monica Washington • Coldwell Banker Real Estate Group



