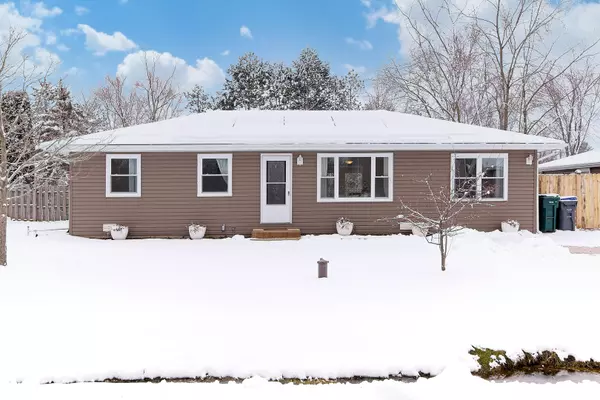For more information regarding the value of a property, please contact us for a free consultation.
Key Details
Sold Price $270,000
Property Type Single Family Home
Sub Type Detached Single
Listing Status Sold
Purchase Type For Sale
Square Footage 1,736 sqft
Price per Sqft $155
MLS Listing ID 11710851
Sold Date 03/15/23
Style Ranch
Bedrooms 3
Full Baths 2
Year Built 1977
Annual Tax Amount $6,242
Tax Year 2021
Lot Size 0.410 Acres
Lot Dimensions 120 X 146
Property Description
Freshly Painted, Move-In Ready, and on a Quiet Street. What more can you ask for in a home? How about minimal electric bills, this home is equipped with Solar Panels! Once in the home, you'll notice the bright open floor plan, neutral colors, and gleaming engineered hardwood floors. The living room boasts a large window and custom wall design with an entertainment center. Gorgeous french doors off the living room lead to the office. Down the hall is a full bath featuring modern updates, plus two bedrooms one with a closet that has built-in shelving. A spacious dining room leaves room for a large dining table. The kitchen is a chef's dream, with plenty of cabinets, granite countertops, and an oversized island. Tons of natural light with two newer 8' sliders in the kitchen and family room, along with gorgeous vaulted ceiling and beams. New electric fireplace and butcher block bench with built-in shelving for your home library. This home is an entertainer's dream with easy access to the patio, a fenced-in backyard with a bonfire, a shed, and a breezeway grilling area. The primary bedroom offers ample space and a walk-in closet. Across from the primary bedroom is the laundry and full bath equipped with a tile surround shower and modern vanity. This is it! The exterior is well maintained with a newer roof and siding in 2018! Brand new windows throughout the entire house. 2.5 car garage offers space and brand new double doors. Looking for a move-in ready home? This is it!
Location
State IL
County Lake
Community Street Paved
Rooms
Basement None
Interior
Interior Features Vaulted/Cathedral Ceilings, Wood Laminate Floors, First Floor Bedroom, First Floor Laundry, First Floor Full Bath, Walk-In Closet(s), Open Floorplan, Some Carpeting, Granite Counters
Heating Natural Gas, Forced Air
Cooling Central Air
Fireplaces Number 1
Fireplaces Type Electric
Fireplace Y
Laundry In Unit
Exterior
Garage Attached
Garage Spaces 2.5
Waterfront false
View Y/N true
Roof Type Asphalt
Building
Lot Description Fenced Yard
Story 1 Story
Sewer Septic-Private
Water Public, Private Well
New Construction false
Schools
Elementary Schools Kenneth Murphy School
Middle Schools Beach Park Middle School
High Schools Zion-Benton Twnshp Hi School
School District 3, 3, 126
Others
HOA Fee Include None
Ownership Fee Simple
Special Listing Condition None
Read Less Info
Want to know what your home might be worth? Contact us for a FREE valuation!

Our team is ready to help you sell your home for the highest possible price ASAP
© 2024 Listings courtesy of MRED as distributed by MLS GRID. All Rights Reserved.
Bought with Michelle Berquist • Homesmart Connect LLC
GET MORE INFORMATION




