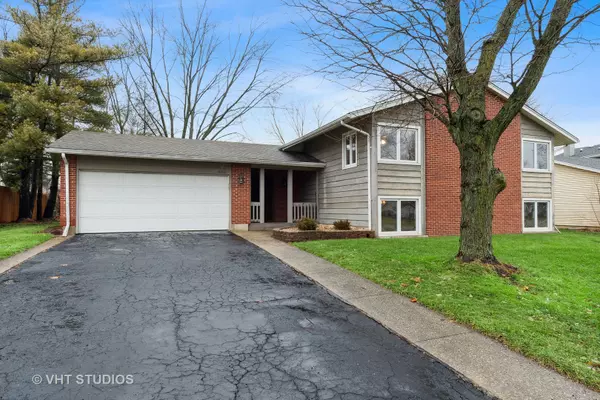For more information regarding the value of a property, please contact us for a free consultation.
Key Details
Sold Price $307,000
Property Type Single Family Home
Sub Type Detached Single
Listing Status Sold
Purchase Type For Sale
Square Footage 2,050 sqft
Price per Sqft $149
Subdivision Winston Woods
MLS Listing ID 11696299
Sold Date 02/10/23
Style Traditional
Bedrooms 4
Full Baths 3
Year Built 1974
Annual Tax Amount $6,410
Tax Year 2020
Lot Size 8,276 Sqft
Lot Dimensions 77X105X88X108
Property Description
Fantastic opportunity in Winston Woods. Spacious 4 bedroom plus tandem room (currently used as a 5th bedroom), 3 full bath T-Raised ranch offers great square footage and is located on a quiet cul-de-sac. Features include an inviting covered front porch, large foyer with access to 2-car garage and backyard. The upper level has a large L-shaped living room and dining room complete with French doors leading to the backyard deck. Large windows provide excellent natural lighting. The kitchen offers a work station, breakfast bar, stainless steel appliances and an abundance of cabinets. There are 3 nice size bedrooms on the upper level complete with hardwood floors and ceiling fans. The master bedroom has a walk-in closet and master bath with shower. A full bath with shower/tub finishes off the main level. The lower level family room is 26' x 16' and has a beautiful brick fireplace, crown molding and custom built-in bookcases. There are 2 more large bedrooms, another full bath with shower/tub, a good size utility room and an excellent storage space. This home is ideal for extended or related living. Bring your updating/renovation ideas to this amazing blank canvas and imagine the possibilities! Minutes to I-355 and I-55 Expressways, the Promenade, restaurants, schools, parks and recreation. Don't wait - schedule your private tour today!
Location
State IL
County Will
Community Curbs, Sidewalks, Street Lights, Street Paved
Rooms
Basement None
Interior
Interior Features Hardwood Floors, Built-in Features, Walk-In Closet(s), Bookcases
Heating Natural Gas, Forced Air
Cooling Central Air
Fireplaces Number 1
Fireplaces Type Wood Burning, Attached Fireplace Doors/Screen
Fireplace Y
Appliance Range, Microwave, Dishwasher, Refrigerator, Washer, Dryer, Disposal, Stainless Steel Appliance(s), Range Hood
Laundry Gas Dryer Hookup, In Unit
Exterior
Exterior Feature Deck
Garage Attached
Garage Spaces 2.0
Waterfront false
View Y/N true
Roof Type Asphalt
Building
Lot Description Cul-De-Sac, Mature Trees, Level
Story Raised Ranch
Foundation Concrete Perimeter
Sewer Public Sewer
Water Public
New Construction false
Schools
Elementary Schools Jonas E Salk Elementary School
Middle Schools Hubert H Humphrey Middle School
High Schools Bolingbrook High School
School District 365U, 365U, 365U
Others
HOA Fee Include None
Ownership Fee Simple
Special Listing Condition None
Read Less Info
Want to know what your home might be worth? Contact us for a FREE valuation!

Our team is ready to help you sell your home for the highest possible price ASAP
© 2024 Listings courtesy of MRED as distributed by MLS GRID. All Rights Reserved.
Bought with Daniel Walus • Padscouts Inc.
GET MORE INFORMATION




