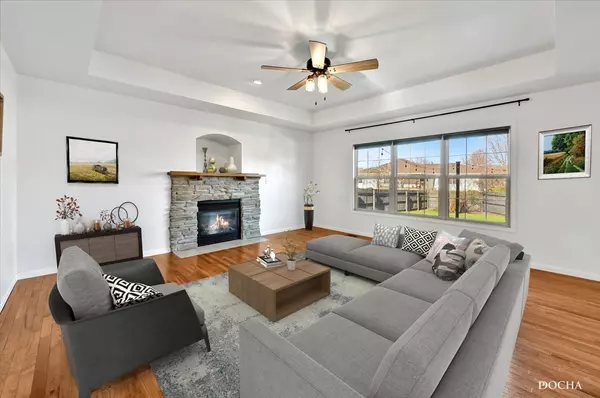For more information regarding the value of a property, please contact us for a free consultation.
Key Details
Sold Price $347,000
Property Type Single Family Home
Sub Type Detached Single
Listing Status Sold
Purchase Type For Sale
Square Footage 2,100 sqft
Price per Sqft $165
Subdivision Townsend Woods
MLS Listing ID 11669915
Sold Date 12/30/22
Bedrooms 3
Full Baths 3
Half Baths 1
Year Built 2004
Annual Tax Amount $6,987
Tax Year 2021
Lot Dimensions 75X125
Property Description
Come and relax by a stone fireplace this Christmas! This well-built, well-taken-care-of home is ready for you. As you walk into this home, you'll notice the beautiful hardwood floors throughout the main floor. A kitchen with high-quality granite that opens up to the living room with a fireplace, a separate dining room that gets a lot of beautiful sunlight, and a mud room steps from the garage (that could also be a laundry room). Upstairs the Main bedroom is a great size, with a large walk-in closet, a bathroom with a corner jetted tub, double sinks, and a private toilet area. The other 2 bedrooms have lots of sunlight and have been freshly painted. The 2nd bathroom upstairs was recently updated in 2018 with a sleek, clean finish. In the basement, you'll find the space finished and ready to be used as a sports den, office space, or a kid's play area with the home's 3rd full bathroom. When the cool weather is over, you'll love the above-ground pool, installed in the summer of 2020, that is in a great view of the outdoor projector screen, where you can watch your favorite movies or sports game while chilling in the pool. The fully fenced-in backyard has plenty of additional space to add a play set, a garden, or just to run and kick/pass a ball around. The backyard has an additional electrical setup for the patio or deck to be extended and a hot tub to be added. Don't wait; this home won't last in the desirable Townsend Wood's neighborhood. Interest rates aren't coming back down anytime soon, so why not buy now at a great price and refinance later when inflation settles down. *Current owners were beginning to replace the carpet but decided their taste may not match the new owners, so they are offering a $3,000 credit at closing.*
Location
State IL
County De Kalb
Rooms
Basement Full
Interior
Interior Features Hardwood Floors, First Floor Laundry, Ceiling - 9 Foot, Some Carpeting, Some Window Treatmnt, Granite Counters, Separate Dining Room, Pantry
Heating Natural Gas
Cooling Central Air
Fireplaces Number 1
Fireplaces Type Gas Log, Gas Starter
Fireplace Y
Appliance Range, Microwave, Dishwasher, Refrigerator, Washer, Dryer, Disposal, Stainless Steel Appliance(s), Water Softener, Water Softener Owned, Gas Cooktop, Gas Oven
Laundry Gas Dryer Hookup, In Bathroom, Multiple Locations, Sink
Exterior
Exterior Feature Deck, Patio, Brick Paver Patio, Above Ground Pool, Storms/Screens, Fire Pit
Garage Attached
Garage Spaces 2.0
Pool above ground pool
Waterfront false
View Y/N true
Roof Type Asphalt
Building
Lot Description Fenced Yard
Story 2 Stories
Foundation Concrete Perimeter
Sewer Public Sewer
Water Public
New Construction false
Schools
Elementary Schools North Grove Elementary School
Middle Schools Sycamore Middle School
High Schools Sycamore High School
School District 427, 427, 427
Others
HOA Fee Include None
Ownership Fee Simple
Special Listing Condition None
Read Less Info
Want to know what your home might be worth? Contact us for a FREE valuation!

Our team is ready to help you sell your home for the highest possible price ASAP
© 2024 Listings courtesy of MRED as distributed by MLS GRID. All Rights Reserved.
Bought with Camyle Tate • Weichert REALTORS Signature Professionals
GET MORE INFORMATION




