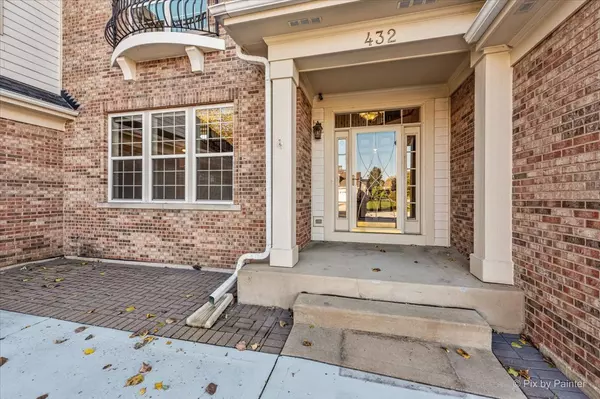For more information regarding the value of a property, please contact us for a free consultation.
Key Details
Sold Price $907,000
Property Type Single Family Home
Sub Type Detached Single
Listing Status Sold
Purchase Type For Sale
Square Footage 7,683 sqft
Price per Sqft $118
Subdivision Lions Gate
MLS Listing ID 11658251
Sold Date 12/02/22
Style Traditional
Bedrooms 5
Full Baths 5
Half Baths 1
HOA Fees $39/ann
Year Built 2005
Annual Tax Amount $19,744
Tax Year 2020
Lot Size 0.291 Acres
Lot Dimensions 89X143
Property Description
*** HIGHEST & BEST IS DUE BY MONDAY, OCTOBER 24 @ NOON.*** It's a pleasure to welcome you home to Schaumburg's most sought-after community. This is an excellent opportunity for a new owner to acquire a sprawling Lions Gate property. There's no doubt that this home won't let down even the most critical buyer. Paragon, the builder's largest model, offers over 4700 square feet of finished space above grade, with an additional 2100+ square feet total in the basement. The generous room sizes and flexible floor plan gives you a variety of options when it comes to living space. The main level features a grand foyer upon entry into the home. Flanking the left is the living room with a soaring 2-story ceiling. An elegant gourmet kitchen with Cherry cabinets and high-end appliances, dining room, family room, laundry room, and bedroom/den finish off the main level. A split staircase leads to the primary bedroom with a marvelous en suite, three additional bedrooms, three full bathrooms, and a vast loft space overlooking the main level. Each bedroom features a bathroom and walk-in closet w/organizer. You'll enjoy entertaining in the English basement with a full kitchen on the lower level. The media and recreation rooms are well-designed and filled with abundant natural light. You also have access to a full bathroom in the basement. A maintenance-free deck with a serene golf course view highlights the rear exterior! Experience contemporary living at its best in this stunning home. Take a moment to view the virtual tour & video tour of the home.
Location
State IL
County Cook
Community Curbs, Sidewalks, Street Lights, Street Paved
Rooms
Basement Full, English
Interior
Interior Features Vaulted/Cathedral Ceilings, Skylight(s), Hardwood Floors, First Floor Bedroom, In-Law Arrangement, First Floor Laundry
Heating Natural Gas, Forced Air
Cooling Central Air
Fireplaces Number 1
Fireplaces Type Gas Starter
Fireplace Y
Appliance Microwave, Dishwasher, High End Refrigerator, Washer, Dryer, Disposal, Stainless Steel Appliance(s), Cooktop, Built-In Oven, Range Hood
Laundry Laundry Closet, Sink
Exterior
Exterior Feature Deck
Garage Attached
Garage Spaces 3.0
View Y/N true
Roof Type Asphalt
Building
Lot Description Golf Course Lot
Story 2 Stories
Sewer Public Sewer
Water Lake Michigan
New Construction false
Schools
School District 54, 54, 211
Others
HOA Fee Include Other
Ownership Fee Simple w/ HO Assn.
Special Listing Condition None
Read Less Info
Want to know what your home might be worth? Contact us for a FREE valuation!

Our team is ready to help you sell your home for the highest possible price ASAP
© 2024 Listings courtesy of MRED as distributed by MLS GRID. All Rights Reserved.
Bought with Rutul Parekh • ARNI Realty Incorporated
GET MORE INFORMATION




