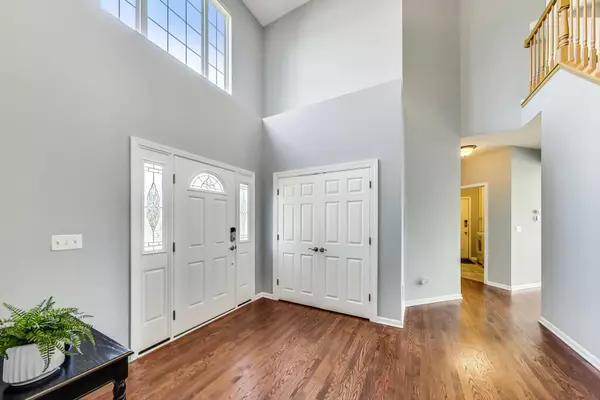For more information regarding the value of a property, please contact us for a free consultation.
Key Details
Sold Price $425,000
Property Type Single Family Home
Sub Type Detached Single
Listing Status Sold
Purchase Type For Sale
Square Footage 2,629 sqft
Price per Sqft $161
Subdivision Cedar Crossing
MLS Listing ID 11486292
Sold Date 11/02/22
Style Traditional
Bedrooms 4
Full Baths 2
Half Baths 1
HOA Fees $23/ann
Year Built 2000
Annual Tax Amount $9,893
Tax Year 2021
Lot Dimensions 100.75X105X21X50X39X44
Property Description
Desirable Tremont model has been beautifully maintained. Dramatic 2 story foyer features richly refinished site installed oak hardwood floors that flow through the main level. Formal living and dining rooms dressed with crown molding and wainscoting while enjoying an open design that accommodates all levels of entertainment. Refreshed island kitchen boasts an abundance of 42" maple cabinetry capped with gleaming granite counters including a breakfast bar and pantry cabinets. Desk area perfect for today's home manager! Stainless steel Kitchenaid appliances remain, and include: built-in microwave, double oven, cooktop, dishwasher and refrigerator. Spacious eating area offers atrium access to the private patio. Open to the adjacent family room heightened by vaulted ceiling. Molded concrete gas-start fireplace warms the coldest of winter evenings. Main floor laundry room was redesigned in 2014, and doubles as a mudroom to the attached garage. Built-in cabinetry, lockers and sink add to the room's function. LG front-loading washer & dryer remain. Double door entry leads to the master retreat. Soaring volume ceilings and twin walk-in closets with Elfa design system. Private spa bath enjoys double basin vanity, deluxe soaker tub, separate shower and new lighting & plumbing fixtures. Three generously sized secondary bedrooms all enjoy Elfa closet design systems and access to the main bath that features double basin vanity and tub/shower combo. Don't miss the lower level finished basement - complete with rec, play and exercise rooms AND plenty of storage. Luxury vinyl flooring installed in 2017. Interior of home painted, carpet, furnace, air conditioner, humidifer installed in 2021. Roof replaced 2019. Front door 2015 .Water heater 2018. Hardieboard siding. Rear line of property backs to dedicated outlot/open space.
Location
State IL
County Lake
Community Park, Sidewalks, Street Lights, Street Paved
Rooms
Basement Full
Interior
Interior Features Vaulted/Cathedral Ceilings, Hardwood Floors, First Floor Laundry, Walk-In Closet(s), Ceiling - 9 Foot, Granite Counters
Heating Natural Gas
Cooling Central Air
Fireplaces Number 1
Fireplaces Type Gas Log, Gas Starter
Fireplace Y
Appliance Double Oven, Microwave, Dishwasher, Refrigerator, Washer, Dryer, Stainless Steel Appliance(s), Cooktop, Gas Cooktop
Laundry Gas Dryer Hookup, In Unit, Sink
Exterior
Exterior Feature Patio
Garage Attached
Garage Spaces 2.0
Waterfront false
View Y/N true
Roof Type Asphalt
Building
Lot Description Landscaped, Backs to Open Grnd
Story 2 Stories
Foundation Concrete Perimeter
Sewer Public Sewer, Sewer-Storm
Water Public
New Construction false
Schools
Elementary Schools William L Thompson School
Middle Schools Peter J Palombi School
High Schools Grayslake North High School
School District 41, 41, 127
Others
HOA Fee Include Insurance
Ownership Fee Simple w/ HO Assn.
Special Listing Condition None
Read Less Info
Want to know what your home might be worth? Contact us for a FREE valuation!

Our team is ready to help you sell your home for the highest possible price ASAP
© 2024 Listings courtesy of MRED as distributed by MLS GRID. All Rights Reserved.
Bought with Barbara Noote • Compass
GET MORE INFORMATION




