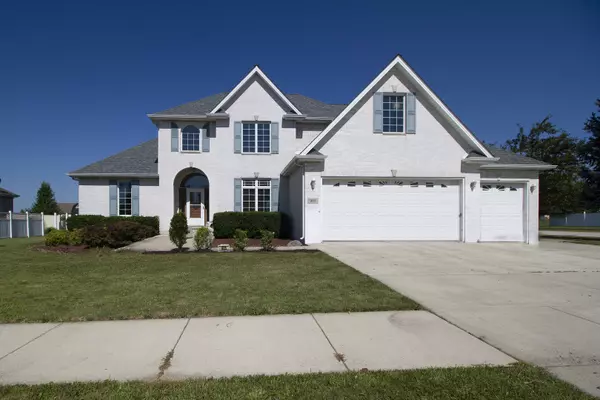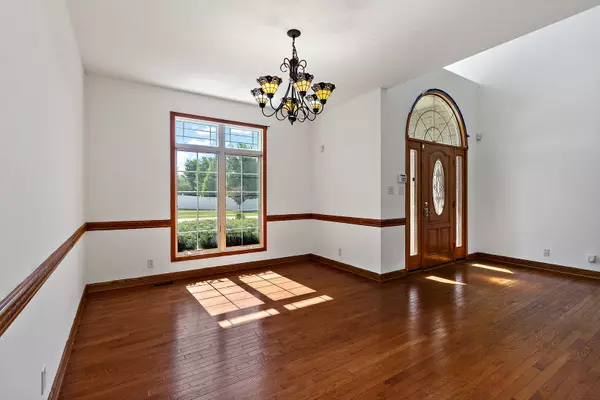For more information regarding the value of a property, please contact us for a free consultation.
Key Details
Sold Price $305,000
Property Type Single Family Home
Sub Type Detached Single
Listing Status Sold
Purchase Type For Sale
Square Footage 2,574 sqft
Price per Sqft $118
Subdivision South Creek
MLS Listing ID 11470891
Sold Date 10/28/22
Style Traditional
Bedrooms 4
Full Baths 3
Half Baths 1
Year Built 2001
Annual Tax Amount $9,172
Tax Year 2021
Lot Size 0.371 Acres
Lot Dimensions 135X120
Property Description
***MOTIVATED SELLER $45,000 PRICE DROP, INSTANT EQUITY IN THIS CUSTOM HOME WHEN YOU MAKE ALL YOUR OWN***A Custom Built, One of a Kind, One Owner Home In The Desired South Creek Subdivision Is Ready For Your Finishes! Located On A Corner Lot & All Brick, This Home Is Sure To Please, With Features Such As: 4 Car Attached Garage with the Back Bump Out, Freshly Painted & Heated Floors / Open Kitchen to Family Room With Beautiful Hardwood Floors, Kitchen Island, Double Oven & Built In Desk / Cathedral Ceilings in Family Room with Dining Table Bump Out with Access To Covered Back Patio, Cozy Fireplace & Custom Built In Cabinets / Main Floor Living Room with Cathedral Ceilings / Separate Dining Room with Original Hardwood Floors / Main Level Master Suite with Tray Ceiling, Private Access to Back Covered Patio, Walk In Closet & Master Bathroom with Jet Soaking Tub, Double Vanity & Stand Up Shower / Large Laundry Room with Utility Sink & Tons of Cabinets & Counter Space / Main Level Half Bathroom / Upstairs Has 3 Large Bedrooms, A Full Bathroom, Full Attic That Can Be Finished & A Few Fun Hidden or Bonus Rooms for Additional Bedrooms or Rec Space / Full Unfinished Basement with Tall Ceilings, Full Bathroom with Stand Up Shower, Water Softener, Newer Hot Water Heater, Back Up Sump Pump, Home Security System (not hooked up, buyer to get service), Furnace & Boiler for Heated Flooring Throughout Home / Roof Estimated 10-12 Years Old / Step Out Back to A Private Yard, Corner Lot, Backs To Field, Covered Patio & Double Shed on Concrete / Home Needs Some TLC But Instant Equity With This Custom Built Home / Call Today For A Private Showing!
Location
State IL
County Kankakee
Community Park, Curbs, Sidewalks, Street Paved
Zoning SINGL
Rooms
Basement Full
Interior
Interior Features Vaulted/Cathedral Ceilings, Hardwood Floors, First Floor Bedroom, First Floor Laundry, First Floor Full Bath, Built-in Features, Walk-In Closet(s), Open Floorplan, Some Carpeting, Separate Dining Room
Heating Natural Gas, Forced Air
Cooling Central Air
Fireplaces Number 1
Fireplaces Type Gas Log
Fireplace Y
Appliance Double Oven, Microwave, Dishwasher, Refrigerator, Washer, Dryer, Water Softener
Laundry Sink
Exterior
Exterior Feature Patio, Storms/Screens
Garage Attached
Garage Spaces 4.0
View Y/N true
Roof Type Asphalt
Building
Lot Description Corner Lot, Sidewalks
Story 2 Stories
Foundation Concrete Perimeter
Sewer Public Sewer
Water Public
New Construction false
Schools
Elementary Schools Manteno Elementary School
Middle Schools Manteno Middle School
High Schools Manteno High School
School District 5, 5, 5
Others
HOA Fee Include None
Ownership Fee Simple
Special Listing Condition None
Read Less Info
Want to know what your home might be worth? Contact us for a FREE valuation!

Our team is ready to help you sell your home for the highest possible price ASAP
© 2024 Listings courtesy of MRED as distributed by MLS GRID. All Rights Reserved.
Bought with Michelle Stauffenberg • LaMore Realty
GET MORE INFORMATION




