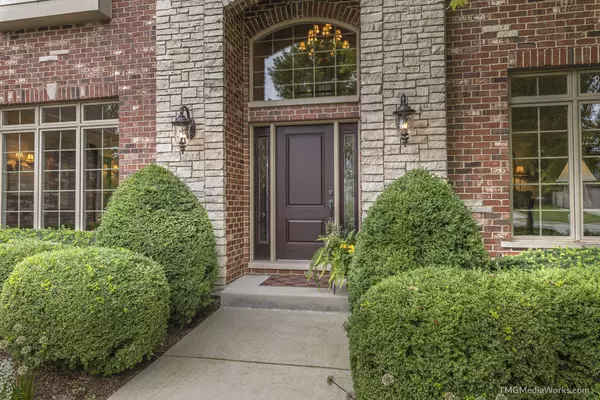For more information regarding the value of a property, please contact us for a free consultation.
Key Details
Sold Price $887,500
Property Type Single Family Home
Sub Type Detached Single
Listing Status Sold
Purchase Type For Sale
Square Footage 4,116 sqft
Price per Sqft $215
Subdivision Ashwood Park
MLS Listing ID 11564435
Sold Date 10/27/22
Bedrooms 5
Full Baths 4
Half Baths 1
HOA Fees $121/ann
Year Built 2006
Annual Tax Amount $16,464
Tax Year 2021
Lot Size 0.350 Acres
Lot Dimensions 100X150
Property Description
MULTIPLE OFFER RECIEVED. HIGHEST AND BEST DUE BY 8/24/22. This one is it! Impeccably maintained and squeaky clean! 4116 Sq Ft Beauty! Fabulous curb appeal! 100 x 150 fenced lot backing to path is beautifully landscaped! 2 story foyer with split staircase. Formal living room w/ tray ceiling & crown molding. Formal DR with hardwood, crown molding, tray ceiling and wainscoting. Gourmet kitchen with SS appliances, double oven, warming drawer, huge island, butler pantry & hardwood flooring. Gorgeous sunroom leads to fabulous paver patio with firepit. Family room features fireplace, crown molding, and architectural arches and columns. Large Den with rich wainscoting & B/I bookcases. Master suite has double door entry, tray ceiling, coffee bar, luxury bath and large walk-in closet. Secondary bedrooms include 1 with private bath and 2 with a Jack & Jill bath, all have architectural ceilings and walk-in closets. BONUS upstairs media/family room is fantastic! Professionally finished basement with custom bar, dining area, entertainment area, games area, 5th bedroom, office/craft room, full bath & lots of storage. 3 car garage! Spacious laundry room with built/ins, closet, pantry, laundry sink and outside exit. Both Furnaces and both Central Air units replaced 11/2021, fence 2019. Exclusive Ashwood Park Clubhouse and Pool. Naperville 204 Schools
Location
State IL
County Will
Community Clubhouse, Park, Pool, Tennis Court(S), Lake, Sidewalks, Street Lights
Rooms
Basement Full
Interior
Interior Features Vaulted/Cathedral Ceilings, Bar-Dry, Hardwood Floors, Second Floor Laundry, Walk-In Closet(s)
Heating Natural Gas, Forced Air, Sep Heating Systems - 2+
Cooling Central Air
Fireplaces Number 1
Fireplaces Type Wood Burning, Gas Log, Gas Starter
Fireplace Y
Appliance Microwave, Dishwasher, Refrigerator, Washer, Dryer, Disposal, Stainless Steel Appliance(s), Wine Refrigerator, Cooktop, Built-In Oven, Range Hood
Exterior
Exterior Feature Brick Paver Patio, Fire Pit
Garage Attached
Garage Spaces 3.0
Waterfront false
View Y/N true
Building
Lot Description Fenced Yard, Landscaped, Mature Trees, Sidewalks, Streetlights
Story 2 Stories
Sewer Public Sewer
Water Lake Michigan
New Construction false
Schools
Elementary Schools Peterson Elementary School
Middle Schools Scullen Middle School
High Schools Waubonsie Valley High School
School District 204, 204, 204
Others
HOA Fee Include Insurance, Clubhouse, Exercise Facilities, Pool
Ownership Fee Simple
Special Listing Condition None
Read Less Info
Want to know what your home might be worth? Contact us for a FREE valuation!

Our team is ready to help you sell your home for the highest possible price ASAP
© 2024 Listings courtesy of MRED as distributed by MLS GRID. All Rights Reserved.
Bought with Karen Spangler • Coldwell Banker Realty
GET MORE INFORMATION




