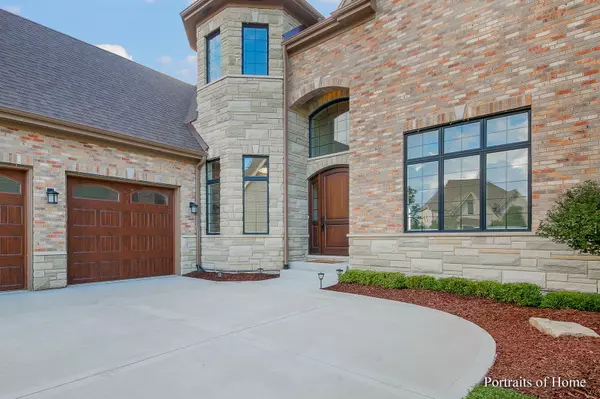For more information regarding the value of a property, please contact us for a free consultation.
Key Details
Sold Price $1,400,000
Property Type Single Family Home
Sub Type Detached Single
Listing Status Sold
Purchase Type For Sale
Square Footage 4,670 sqft
Price per Sqft $299
Subdivision White Eagle
MLS Listing ID 11435254
Sold Date 09/26/22
Style Contemporary
Bedrooms 5
Full Baths 5
Half Baths 1
HOA Fees $86/qua
Year Built 2019
Annual Tax Amount $30,645
Tax Year 2021
Lot Size 0.323 Acres
Lot Dimensions 44.68X149.24X123.74X151.04
Property Description
Welcome to the perfect luxury family home located on a private cul-de-sac in the heart of White Eagle Club in Naperville. Over 4600 Square-foot interior space features 5 bedrooms with 5.1 bathrooms plus first floor home office. Surrounded by 27-hole Arnold Palmer Signature Golf Course, just imagine yourself grabbing a drink after a nice golf day with friends. This home boasts 12' vaulted ceilings, spacious interiors, hardwood flooring, eating area with bay windows and glass door to backyard brick patio. First floor master bedroom with private bathroom that offers a large shower and soaking tub, double vanity and huge walk-in closet. Get comfy in the spacious living room made even cozier by the gas fireplace, custom arched windows overlook the gorgeous backyard. Gourmet chrift's kitchen with custom cabinetry, Quartz countertop, top-of-the line appliances, Island with seating. XL walk-in pantry with plenty of shelvings. Second floor offers 2 fabulous ensuite and 2 additional bedrooms plus full bath. Beautiful 10' finished basement with full bath, 4 skylight windows allows natural lighting pouring into the home all day long, enjoying twilight without worrying about the outdoor temperature. This community offers clubhouse, zero-depth swimming pool, lighted tennis court, sand volleyball, roving 24/7 security, 3 park district parks, paver patio and award winning elementary school. The White Eagle Golf Club offers clubhouse, formal affairs, social and wedding events, 25-yard swimming pool and more. Experience custom craftsmanship both inside and out, this one of a kind home will exceed expectations. Schedule a showing and be prepared to fall in love! Click on the picture icon under photos for digital floor plan.
Location
State IL
County Will
Community Clubhouse, Park, Pool, Tennis Court(S), Curbs, Sidewalks, Street Lights, Street Paved
Rooms
Basement Full
Interior
Interior Features Vaulted/Cathedral Ceilings, Hardwood Floors, First Floor Bedroom, First Floor Laundry, First Floor Full Bath, Walk-In Closet(s)
Heating Natural Gas
Cooling Central Air
Fireplaces Number 1
Fireplaces Type Gas Log
Fireplace Y
Appliance Range, Microwave, Dishwasher, High End Refrigerator, Washer, Dryer, Disposal, Stainless Steel Appliance(s), Range Hood
Laundry In Unit
Exterior
Exterior Feature Patio
Garage Attached
Garage Spaces 3.0
Waterfront false
View Y/N true
Roof Type Asphalt
Building
Story 2 Stories
Sewer Public Sewer
Water Lake Michigan
New Construction false
Schools
Elementary Schools White Eagle Elementary School
Middle Schools Still Middle School
High Schools Waubonsie Valley High School
School District 204, 204, 204
Others
HOA Fee Include Security, Clubhouse
Ownership Fee Simple w/ HO Assn.
Special Listing Condition None
Read Less Info
Want to know what your home might be worth? Contact us for a FREE valuation!

Our team is ready to help you sell your home for the highest possible price ASAP
© 2024 Listings courtesy of MRED as distributed by MLS GRID. All Rights Reserved.
Bought with Rowena Cheng • Richland Global Inc
GET MORE INFORMATION




