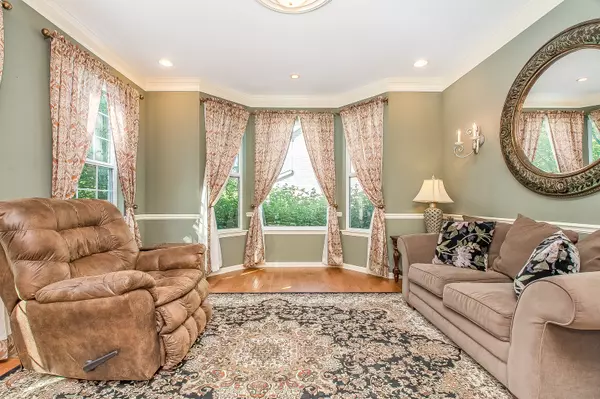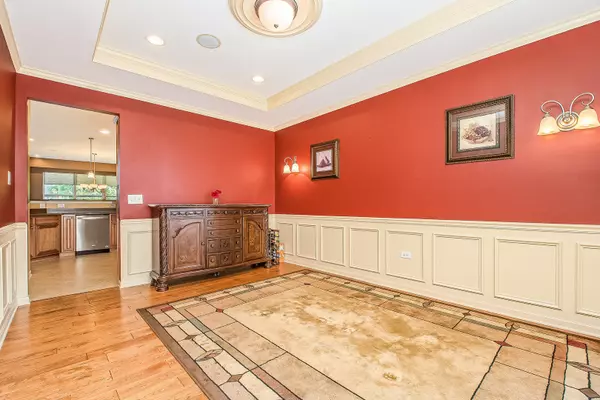For more information regarding the value of a property, please contact us for a free consultation.
Key Details
Sold Price $460,000
Property Type Single Family Home
Sub Type Detached Single
Listing Status Sold
Purchase Type For Sale
Square Footage 2,713 sqft
Price per Sqft $169
Subdivision River Hills
MLS Listing ID 11468605
Sold Date 09/14/22
Bedrooms 4
Full Baths 2
Half Baths 1
HOA Fees $30/ann
Year Built 2010
Annual Tax Amount $8,774
Tax Year 2020
Lot Size 10,724 Sqft
Lot Dimensions 80X120
Property Description
Welcome to your forever home. This large 2713 square foot Millstone III model is waiting for you. Beautiful hardwood floors invite you into this 4 bedroom, 2.1 bath well-maintained home in the Riverhills subdivision. The front room with crown molding with lots of windows is just the beginning. Separate dining room with tray ceilings & wainscoting walls beaming with tons of natural light. The Kitchen offers an eating area, ample cabinet space, all stainless steel appliances, 6 panal doors, breakfast bar & eating area. Enjoy listening to music as the kitchen, the dining room, the master bedroom and bonus room have a speaker system. The mudroom/laundry room is right off the kitchen which features your washer, dryer, more cabinet space and a sink! Large living room has a gas fireplace that you can cozy up to on these chilly nights. 4 well-sized bedrooms- located upstairs. HUGE master suite features 3 closets, tray ceilings, & private luxury bath with double sink and separate tub/shower. Walk in closets in the 2 other bedrooms. Enjoy the FULL unfinished basement with rough plumbing ready to make it your own. Can lighting throughout all bedrooms. 2 car garage-attached. Huge, fully fenced in yard has a brick patio for all your entertainment needs. Security wiring for camera is located in the back of the home. (camera not included). This home is Move-in ready and looking for its forever owner.
Location
State IL
County Will
Community Park, Curbs, Sidewalks, Street Lights, Street Paved
Rooms
Basement Full
Interior
Interior Features Vaulted/Cathedral Ceilings, Skylight(s), Hardwood Floors, First Floor Laundry, Walk-In Closet(s), Beamed Ceilings, Some Carpeting, Some Window Treatmnt, Drapes/Blinds, Separate Dining Room
Heating Natural Gas
Cooling Central Air
Fireplaces Number 1
Fireplaces Type Gas Log, Gas Starter
Fireplace Y
Appliance Range, Microwave, Dishwasher, Refrigerator, Washer, Dryer, Stainless Steel Appliance(s)
Laundry Gas Dryer Hookup, In Unit, Laundry Closet, Sink
Exterior
Exterior Feature Patio, Porch, Brick Paver Patio
Garage Attached
Garage Spaces 2.0
View Y/N true
Roof Type Asphalt
Building
Lot Description Fenced Yard
Story 2 Stories
Sewer Public Sewer
Water Public
New Construction false
Schools
Elementary Schools Bess Eichelberger Elementary Sch
Middle Schools John F Kennedy Middle School
High Schools Plainfield East High School
School District 202, 202, 202
Others
HOA Fee Include Snow Removal
Ownership Fee Simple w/ HO Assn.
Special Listing Condition None
Read Less Info
Want to know what your home might be worth? Contact us for a FREE valuation!

Our team is ready to help you sell your home for the highest possible price ASAP
© 2024 Listings courtesy of MRED as distributed by MLS GRID. All Rights Reserved.
Bought with Joseph Antony • Invest Smart Realty Inc.
GET MORE INFORMATION




