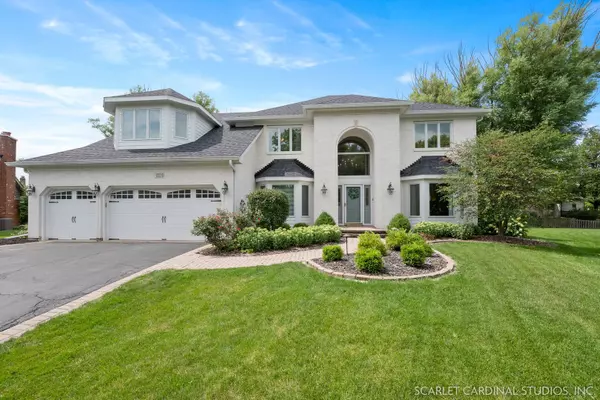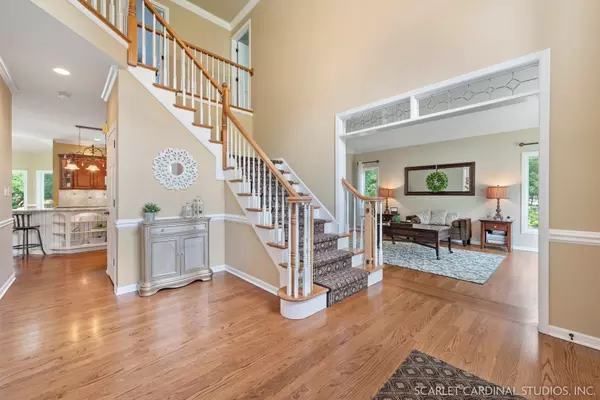For more information regarding the value of a property, please contact us for a free consultation.
Key Details
Sold Price $795,500
Property Type Single Family Home
Sub Type Detached Single
Listing Status Sold
Purchase Type For Sale
Square Footage 3,406 sqft
Price per Sqft $233
Subdivision Ashbury
MLS Listing ID 11470538
Sold Date 09/12/22
Style Traditional
Bedrooms 4
Full Baths 3
Half Baths 1
HOA Fees $54/ann
Year Built 1994
Annual Tax Amount $13,227
Tax Year 2020
Lot Size 0.280 Acres
Lot Dimensions 50X151X77X148X128
Location
State IL
County Will
Community Clubhouse, Park, Pool, Tennis Court(S), Lake
Rooms
Basement Full
Interior
Interior Features Vaulted/Cathedral Ceilings, Skylight(s), Bar-Dry, Bar-Wet, Hardwood Floors, First Floor Laundry, Built-in Features, Walk-In Closet(s), Bookcases, Ceilings - 9 Foot, Open Floorplan, Some Carpeting, Special Millwork
Heating Natural Gas, Forced Air
Cooling Central Air, Zoned
Fireplaces Number 1
Fireplaces Type Gas Starter
Fireplace Y
Appliance Double Oven, Microwave, Dishwasher, High End Refrigerator, Washer, Dryer, Disposal, Stainless Steel Appliance(s), Wine Refrigerator, Cooktop, Gas Cooktop, Wall Oven
Laundry Sink
Exterior
Exterior Feature Brick Paver Patio, Fire Pit, Invisible Fence
Garage Attached
Garage Spaces 3.0
Waterfront false
View Y/N true
Building
Lot Description Cul-De-Sac, Landscaped, Electric Fence, Pie Shaped Lot
Story 2 Stories
Foundation Concrete Perimeter
Sewer Public Sewer
Water Public
New Construction false
Schools
Elementary Schools Patterson Elementary School
Middle Schools Gregory Middle School
High Schools Neuqua Valley High School
School District 204, 204, 204
Others
HOA Fee Include Insurance, Clubhouse, Pool
Ownership Fee Simple w/ HO Assn.
Special Listing Condition None
Read Less Info
Want to know what your home might be worth? Contact us for a FREE valuation!

Our team is ready to help you sell your home for the highest possible price ASAP
© 2024 Listings courtesy of MRED as distributed by MLS GRID. All Rights Reserved.
Bought with Terri Swiderski • RE/MAX Professionals Select
GET MORE INFORMATION




