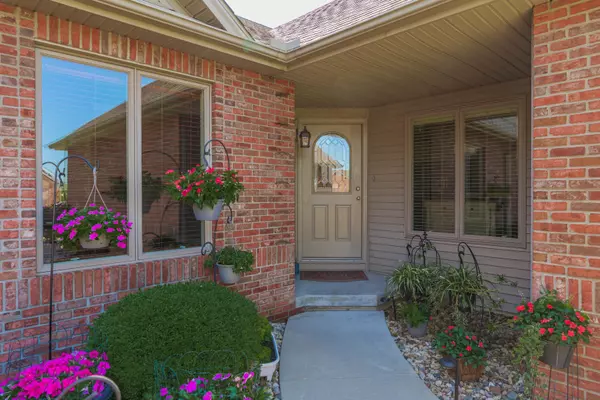For more information regarding the value of a property, please contact us for a free consultation.
Key Details
Sold Price $325,000
Property Type Condo
Sub Type 1/2 Duplex
Listing Status Sold
Purchase Type For Sale
Square Footage 3,340 sqft
Price per Sqft $97
Subdivision Dunraven
MLS Listing ID 11462247
Sold Date 09/09/22
Bedrooms 3
Full Baths 3
HOA Fees $130/mo
Year Built 2007
Annual Tax Amount $6,386
Tax Year 2021
Lot Dimensions 40X120
Property Description
This beautiful 3 bedroom, 3 full bath ranch home is located in Dunraven Subdivision. The kitchen is spacious with lots of beautiful granite, a high end dishwasher, porcelain farm sink and faucet all newer in 2021 & 2022. The custom cabinets have a knife drawer, pan drawers, lazy susans, bread drawer and a removable cutting board. Don't miss the pantry cabinet offering additional storage opportunities. Adding to the ample storage space in the kitchen is a built in locker system (shelving can be removed) and desk area. All bathroom floors are heated and have granite countertops. The primary bedroom has a full bath with shower, 2 sinks and a tile surround jacuzzi tub. There are room darkening shades which will remain. The second bedroom, currently used as a sewing room, has hardwood floors another walk-in closet and a pass through full bath. The basement is finished with a family room, set up as a theater room with screen, projector, receiver/tuner and built in wall speakers. These items will remain. There is a wet bar which has granite counter tops, tiled flooring and a full size stainless steel refrigerator. The large 3rd bedroom in the basement has another walk in closet and another pass through full bath. The basement offers a lot of storage space. Snow removal, lawn care, access to the community pool, showers, sauna and exercise equipment are all part of the amenities offered in this HOA. Sellers are requesting the closing to be no sooner than the 1st weekend of September. Portable island in the kitchen, washer and dryer, do not stay. The doors to the laundry area are in the basement and will be re-installed before closing. Extra refrigerator and upright freezer in the garage do not stay. All offers on MIRA One-Step contract please.
Location
State IL
County Mc Lean
Rooms
Basement Full
Interior
Interior Features Vaulted/Cathedral Ceilings, First Floor Bedroom, First Floor Laundry, First Floor Full Bath, Storage, Walk-In Closet(s), Open Floorplan, Some Wood Floors, Granite Counters
Heating Natural Gas
Cooling Central Air
Fireplaces Number 1
Fireplaces Type Gas Log
Fireplace Y
Appliance Range, Microwave, Dishwasher, Refrigerator
Laundry Laundry Closet
Exterior
Garage Attached
Garage Spaces 2.0
View Y/N true
Building
Lot Description Mature Trees
Sewer Public Sewer
Water Public
New Construction false
Schools
Elementary Schools Benjamin Elementary
Middle Schools Evans Jr High
High Schools Normal Community High School
School District 5, 5, 5
Others
Pets Allowed Cats OK, Dogs OK
HOA Fee Include Clubhouse, Exercise Facilities, Pool, Snow Removal
Ownership Fee Simple w/ HO Assn.
Special Listing Condition None
Read Less Info
Want to know what your home might be worth? Contact us for a FREE valuation!

Our team is ready to help you sell your home for the highest possible price ASAP
© 2024 Listings courtesy of MRED as distributed by MLS GRID. All Rights Reserved.
Bought with Daniel Carcasson • RE/MAX Rising
GET MORE INFORMATION




