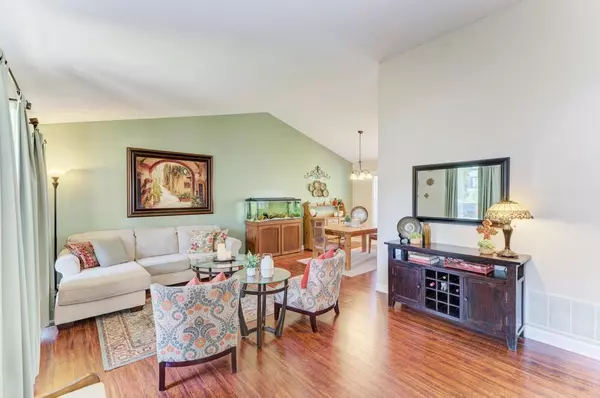For more information regarding the value of a property, please contact us for a free consultation.
Key Details
Sold Price $445,000
Property Type Single Family Home
Sub Type Detached Single
Listing Status Sold
Purchase Type For Sale
Square Footage 1,636 sqft
Price per Sqft $272
Subdivision Ashford
MLS Listing ID 11456926
Sold Date 08/26/22
Style Traditional
Bedrooms 4
Full Baths 3
Half Baths 1
Year Built 1986
Annual Tax Amount $7,440
Tax Year 2021
Lot Size 10,454 Sqft
Lot Dimensions 42.3 X 134.9 X 126.5 X 110
Property Description
Sweet home nestled in an interior cul-de-sac in the Hinsdale Central HS district is now ready for new owners. The first floor has volume ceilings and luxury vinyl wide plank floors... beautiful and totally scratch resistant! A newer-cherry stained kitchen offers gorgeous 42" cabinetry with soft close drawers, pantry cabinet, stainless steel appliances, and stone counters & backsplash. ALL bathrooms have been completely updated in today's popular finishes...newer vanities, tile work/showers, lighting, mirrors, etc. Bedrooms offer two-inch white blinds, ample closets, and ceiling fans with lights. The basement includes a recreation room in addition to the bedroom/office/playroom, full bath, laundry & utilities. Fully fenced yard with brick paver patio, too! Windows have all been replaced. NEWERS include: A/C, HWH, flooring, and many rooms have been freshly painted! White doors, trim, and baseboards throughout!! This home offers an excellent layout for entertaining so be sure to check out the 3D tour and floorplan. Quick closing is possible, too! Excellent schools and close to beautiful Mertz Park.
Location
State IL
County Du Page
Community Park, Curbs, Sidewalks, Street Lights, Street Paved
Rooms
Basement Full
Interior
Interior Features Vaulted/Cathedral Ceilings, Solar Tubes/Light Tubes, Built-in Features, Open Floorplan, Granite Counters
Heating Natural Gas, Forced Air
Cooling Central Air
Fireplaces Number 1
Fireplaces Type Wood Burning
Fireplace Y
Appliance Double Oven, Microwave, Dishwasher, Refrigerator, Washer, Dryer, Disposal, Stainless Steel Appliance(s)
Laundry Gas Dryer Hookup, In Unit, Sink
Exterior
Exterior Feature Porch, Brick Paver Patio, Storms/Screens
Garage Attached
Garage Spaces 2.0
Waterfront false
View Y/N true
Roof Type Asphalt
Building
Lot Description Cul-De-Sac, Fenced Yard, Irregular Lot
Story 2 Stories
Foundation Concrete Perimeter
Sewer Public Sewer, Sewer-Storm
Water Lake Michigan
New Construction false
Schools
Elementary Schools Maercker Elementary School
Middle Schools Westview Hills Middle School
High Schools Hinsdale Central High School
School District 60, 60, 86
Others
HOA Fee Include None
Ownership Fee Simple
Special Listing Condition None
Read Less Info
Want to know what your home might be worth? Contact us for a FREE valuation!

Our team is ready to help you sell your home for the highest possible price ASAP
© 2024 Listings courtesy of MRED as distributed by MLS GRID. All Rights Reserved.
Bought with Shannon Kutchek • Compass
GET MORE INFORMATION




