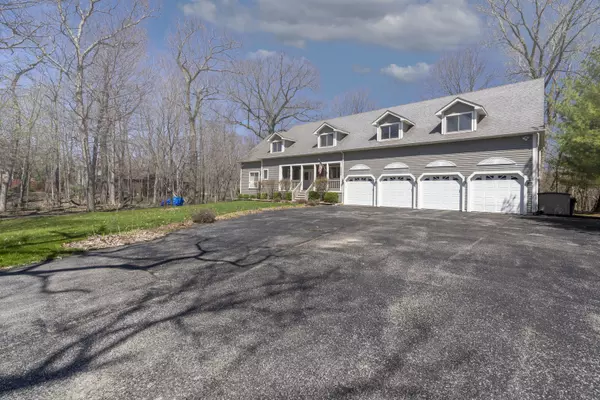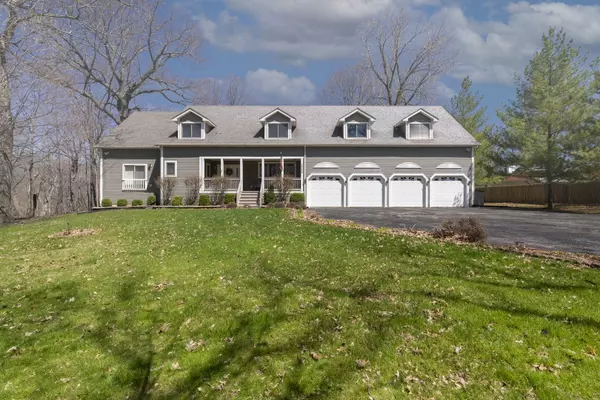For more information regarding the value of a property, please contact us for a free consultation.
Key Details
Sold Price $430,437
Property Type Single Family Home
Sub Type Detached Single
Listing Status Sold
Purchase Type For Sale
Square Footage 4,851 sqft
Price per Sqft $88
MLS Listing ID 11402590
Sold Date 08/09/22
Bedrooms 6
Full Baths 4
Year Built 1996
Annual Tax Amount $13,782
Tax Year 2021
Lot Size 0.750 Acres
Lot Dimensions 279X120
Property Description
Welcome HOME! This SIX bedroom, FOUR bath home is the definition of "move-in" ready. Located at the dead-end of a quiet, tree-lined Beach Park neighborhood, you will love your own 3/4 acre paradise. Nestled back amongst your own verdant landscaping, a sense of calm and stillness immediately lets you know that this home can be your haven from the busyness of life. Pulling up to the home, you will love the Bull Creek Ravine that winds around the edges of the property. Nature lovers will adore the deer, owls, turkey, and many, many other wildlife that you can view on your property. The heated, four car garage ensures space for your cars and all of your toys. At over 4,800 square feet, there is almost as much room on the inside as there is on the outside! If you have a large family, love to host out of town guests, or just enjoy having people over - this home is a MUST SEE. It is beautifully laid out, and painstakingly maintained by the long time owner. There are so many UPGRADES to this home as well - new furnace installed in 2021, the entire GORGEOUS mudroom was remodeled in 2021, all new PAINT in 2020/2021, new stainless steel double oven in 2019 and so much more! Upon entering the home, you will find the chefs kitchen just off the foyer. Laid out to optimize cooking, it features granite countertops, stainless steel double ovens, an in-island stovetop along with TWO separate burner stations, an in-island prep sink along with a traditional wash sink, multiple appliance garages, and stunning cabinetry! Guests can sit along the breakfast bar and chat while you prepare a fabulous meal. The kitchen opens up to the amazing living room/dining room, which is over 600 square feet. The vaulted ceilings open up to the second floor balcony, and the North wall is a lovely collection of windows that showcase the priceless views of the ravine. A slider from the dining area allows access to the huge deck, and this is where your guests will naturally want to go after enjoying their meal. Spend peaceful evenings listening to the birds flit about. As the night draws to a close, you will certainly find your first floor master suite a place to relax and escape from the day. The main bedroom is a sight to behold, it has it's own sitting area (featuring a fireplace), and a balcony workout room (or a reading area, possibly a home office?). Just off the master bedroom you will find the bathroom ensuite, with a large walk-in closet, and his/her vanities! In case you needed a second bedroom floor, just through the remodeled laundry room you'll find another large master with ensuite. If you are considering remote work, or homeschooling, this would be a fantastic layout. There are four additional bedrooms upstairs, each set of two sharing a jack/jill bathroom. And each of the four upstairs bedrooms has its own in-room sink, avoiding the drama of shared bathrooms. The basement is something you need to see. Unfinished and waiting for your ideas - this could be your playland! Featuring 13 foot ceilings, a separate entrance to the garage, and garden windows - this could easily be converted to another living space for more family, friends, or even in-laws! Come, visit, and make this house YOUR HOME!
Location
State IL
County Lake
Rooms
Basement Full
Interior
Interior Features Vaulted/Cathedral Ceilings, Skylight(s), Hardwood Floors, First Floor Bedroom, In-Law Arrangement, First Floor Laundry, First Floor Full Bath, Ceiling - 10 Foot, Open Floorplan, Granite Counters
Heating Natural Gas
Cooling Central Air, Zoned
Fireplaces Number 2
Fireplace Y
Laundry Gas Dryer Hookup, In Unit, Sink
Exterior
Exterior Feature Deck, Porch
Garage Attached
Garage Spaces 4.0
View Y/N true
Roof Type Asphalt
Building
Story 2 Stories
Foundation Concrete Perimeter
Sewer Public Sewer
Water Public
New Construction false
Schools
School District 3, 3, 126
Others
HOA Fee Include None
Ownership Fee Simple
Special Listing Condition None
Read Less Info
Want to know what your home might be worth? Contact us for a FREE valuation!

Our team is ready to help you sell your home for the highest possible price ASAP
© 2024 Listings courtesy of MRED as distributed by MLS GRID. All Rights Reserved.
Bought with Joseph Rosario • eXp Realty, LLC
GET MORE INFORMATION




